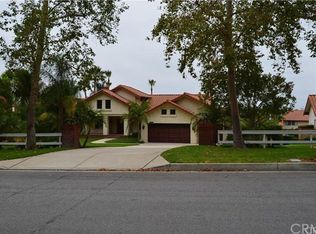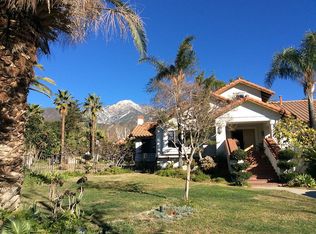Fabulous Deer Creek pool home with sleek, modern upgrades, main level bedroom, RV parking & a 7 car garage! Located on a corner lot high along the foothills of Alta Loma, this amazing property features fantastic upgrades throughout. Impressive double glass panel entryway doors under a vaulted 2-story ceiling open to the spacious formal living room. Double French doors lead from the formal dining room out to the patio. Stunning designer-inspired remodeled kitchen offers new quartz counter tops, mosaic tile back splash, stainless steel appliances, 6 burner range, center island & custom cabinetry. It opens to the family room with a beautiful fireplace. Enjoy crown moulding & baseboards, custom cabinet built-ins, custom trey ceilings, wainscoting & an open staircase with hardwood steps, stair skirt & custom wrought iron spindles. The list goes on: Wood look luxury vinyl flooring, new window panels & coverings, new dual AC units & smart thermostat. Relaxing master suite & ensuite bathroom with a walk-in shower, soaking tub, double sink vanity & walk-in closet. Huge basement/game room complete with a bar kitchen, custom banquet seating, built-ins & French doors that open to the backyard. Professionally landscaped grounds feature a swimming pool, spa, covered patio with BBQ area, outdoor restroom & sound system wiring. There is a 3 car attached garage plus a detached 4 car garage, separate game/guest studio, storage building & much more! One of the finest homes in the area!
This property is off market, which means it's not currently listed for sale or rent on Zillow. This may be different from what's available on other websites or public sources.

