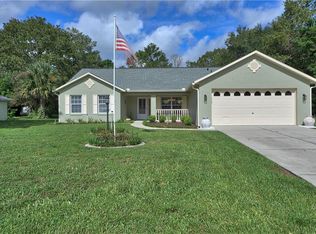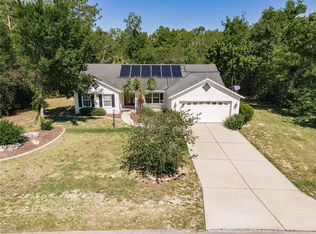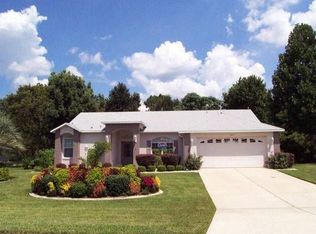Sold for $455,000
$455,000
5337 SW 109th Place Rd, Ocala, FL 34476
4beds
3,222sqft
Single Family Residence
Built in 2000
0.85 Acres Lot
$444,400 Zestimate®
$141/sqft
$3,553 Estimated rent
Home value
$444,400
$396,000 - $498,000
$3,553/mo
Zestimate® history
Loading...
Owner options
Explore your selling options
What's special
Welcome to this beautiful 4-bedroom, 3-bathroom pool home located in a peaceful, well-maintained 55+ community. Situated on a spacious double lot, this home offers an abundance of privacy and room to enjoy the beautiful landscaping. The heart of the home is the updated kitchen, complete with sleek quartz countertops, newer stainless steel appliances, farmhouse style sink and plenty of cabinet space and counter space. Once you enter the tranquil primary suite, you will find that it boasts an updated bathroom designed for relaxation. Featuring dual vanities, a large soaking tub, and a walk-in shower, it’s your personal oasis. The 3 additional bedrooms are generously sized, offering comfort and flexibility for family, guests, or a home office. A large family room, dining room, and living room create opportunities for entertainment and gathering with family and friends. Step outside to your private backyard paradise, where you’ll find a sparkling heated pool and spa—ideal for enjoying both summer and winter days or unwinding under the stars. Whether hosting summer barbecues or simply relaxing by the water, this outdoor space is designed for ultimate enjoyment. With many detailed upgrades and exceptional maintenance, this home is a true gem! Don’t miss the opportunity to make this gorgeous property your own!
Zillow last checked: 8 hours ago
Listing updated: June 05, 2025 at 05:22pm
Listing Provided by:
Aimee Deen 352-274-2954,
KELLER WILLIAMS CORNERSTONE RE 352-369-4044
Bought with:
Lauren Deem, 3479924
RE/MAX TITANIUM GROUP
Source: Stellar MLS,MLS#: OM697261 Originating MLS: Ocala - Marion
Originating MLS: Ocala - Marion

Facts & features
Interior
Bedrooms & bathrooms
- Bedrooms: 4
- Bathrooms: 3
- Full bathrooms: 3
Primary bedroom
- Features: Dual Closets
- Level: First
- Area: 378 Square Feet
- Dimensions: 14x27
Bedroom 2
- Features: Built-in Closet
- Level: First
- Area: 143 Square Feet
- Dimensions: 11x13
Bedroom 3
- Features: Built-in Closet
- Level: First
- Area: 156 Square Feet
- Dimensions: 12x13
Bedroom 4
- Features: Walk-In Closet(s)
- Level: First
- Area: 224 Square Feet
- Dimensions: 16x14
Dining room
- Level: First
- Area: 168 Square Feet
- Dimensions: 14x12
Family room
- Level: First
- Area: 320 Square Feet
- Dimensions: 20x16
Kitchen
- Features: Stone Counters
- Level: First
- Area: 336 Square Feet
- Dimensions: 14x24
Living room
- Level: First
- Area: 168 Square Feet
- Dimensions: 14x12
Heating
- Electric, Heat Pump
Cooling
- Central Air
Appliances
- Included: Oven, Cooktop, Dishwasher, Dryer, Electric Water Heater, Freezer, Ice Maker, Microwave, Refrigerator, Washer
- Laundry: Inside
Features
- Ceiling Fan(s), Eating Space In Kitchen, High Ceilings, Primary Bedroom Main Floor, Split Bedroom, Stone Counters, Thermostat, Vaulted Ceiling(s), Walk-In Closet(s)
- Flooring: Carpet, Ceramic Tile
- Windows: Aluminum Frames, Skylight(s)
- Has fireplace: No
Interior area
- Total structure area: 3,222
- Total interior livable area: 3,222 sqft
Property
Parking
- Total spaces: 2
- Parking features: Workshop in Garage
- Attached garage spaces: 2
Features
- Levels: One
- Stories: 1
- Patio & porch: Covered, Enclosed, Screened
- Exterior features: Irrigation System, Lighting, Rain Gutters
- Has private pool: Yes
- Pool features: Heated, In Ground, Outside Bath Access
- Has spa: Yes
- Spa features: Above Ground, Heated
- Fencing: Chain Link
Lot
- Size: 0.85 Acres
- Dimensions: 182 x 203
- Features: Landscaped, Oversized Lot
- Residential vegetation: Mature Landscaping, Oak Trees, Trees/Landscaped
Details
- Additional structures: Shed(s), Storage
- Parcel number: 3506011029
- Zoning: R1
- Special conditions: None
Construction
Type & style
- Home type: SingleFamily
- Architectural style: Florida,Ranch
- Property subtype: Single Family Residence
Materials
- Block, Stucco
- Foundation: Block
- Roof: Shingle
Condition
- New construction: No
- Year built: 2000
Details
- Builder model: Merrimack
- Builder name: Marco Polo Builders INC
Utilities & green energy
- Sewer: Septic Tank
- Water: Public
- Utilities for property: BB/HS Internet Available, Cable Available, Electricity Connected, Sewer Connected, Water Connected
Community & neighborhood
Senior living
- Senior community: Yes
Location
- Region: Ocala
- Subdivision: MARCO POLO VILLAGE I NHBDS
HOA & financial
HOA
- Has HOA: Yes
- HOA fee: $28 monthly
- Association name: Blake Lock - Vine Management
- Association phone: 352-812-8086
- Second association name: Kingsland Country Estates Whispering Pines
Other fees
- Pet fee: $0 monthly
Other financial information
- Total actual rent: 0
Other
Other facts
- Listing terms: Cash,Conventional
- Ownership: Fee Simple
- Road surface type: Paved, Asphalt
Price history
| Date | Event | Price |
|---|---|---|
| 6/5/2025 | Sold | $455,000$141/sqft |
Source: | ||
| 3/30/2025 | Pending sale | $455,000$141/sqft |
Source: | ||
| 3/17/2025 | Listed for sale | $455,000+54%$141/sqft |
Source: | ||
| 6/18/2014 | Sold | $295,500-6.2%$92/sqft |
Source: Agent Provided Report a problem | ||
| 1/29/2014 | Listing removed | $315,000$98/sqft |
Source: Foxfire Realty - Hwy 40 #386899 Report a problem | ||
Public tax history
| Year | Property taxes | Tax assessment |
|---|---|---|
| 2024 | $4,014 +2.3% | $264,510 +3% |
| 2023 | $3,923 +2.6% | $256,806 +3% |
| 2022 | $3,824 0% | $249,326 +3% |
Find assessor info on the county website
Neighborhood: 34476
Nearby schools
GreatSchools rating
- 4/10Marion Oaks Elementary SchoolGrades: PK-5Distance: 2.3 mi
- 3/10Horizon Academy At Marion OaksGrades: 5-8Distance: 4.2 mi
- 4/10West Port High SchoolGrades: 9-12Distance: 6.7 mi
Schools provided by the listing agent
- Elementary: Marion Oaks Elementary School
- Middle: Horizon Academy/Mar Oaks
- High: West Port High School
Source: Stellar MLS. This data may not be complete. We recommend contacting the local school district to confirm school assignments for this home.
Get a cash offer in 3 minutes
Find out how much your home could sell for in as little as 3 minutes with a no-obligation cash offer.
Estimated market value$444,400
Get a cash offer in 3 minutes
Find out how much your home could sell for in as little as 3 minutes with a no-obligation cash offer.
Estimated market value
$444,400


