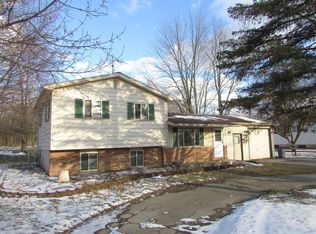Sold for $300,000 on 08/29/25
$300,000
5337 Wakefield Rd, Grand Blanc, MI 48439
4beds
2,444sqft
Single Family Residence
Built in 1973
0.43 Acres Lot
$308,800 Zestimate®
$123/sqft
$2,237 Estimated rent
Home value
$308,800
$281,000 - $340,000
$2,237/mo
Zestimate® history
Loading...
Owner options
Explore your selling options
What's special
Great home with a great location. 4 bedrooms with 1 1/2 baths. Everything is fresh and move-in ready. Large modern kitchen with very nice appliances and new flooring. Family room is spacious and perfect for get togethers. Living room is also spacious and nicely decorated. Nice newer deck leading to a great backyard with shed. Immediate occupancy. Be in before school starts!
Zillow last checked: 8 hours ago
Listing updated: August 29, 2025 at 06:59am
Listed by:
Dominic Sirignano 810-636-3400,
Atlas Real Estate
Bought with:
Heather Fritzsching, 6501442463
Wentworth Real Estate Group
Source: Realcomp II,MLS#: 20251021183
Facts & features
Interior
Bedrooms & bathrooms
- Bedrooms: 4
- Bathrooms: 2
- Full bathrooms: 1
- 1/2 bathrooms: 1
Primary bedroom
- Level: Second
- Dimensions: 14 X 12
Bedroom
- Level: Second
- Dimensions: 12 X 11
Bedroom
- Level: Second
- Dimensions: 12 X 10
Bedroom
- Level: Second
- Dimensions: 11 X 11
Other
- Level: Second
- Dimensions: 12 X 7
Other
- Level: Entry
- Dimensions: 5 X 5
Dining room
- Level: Entry
- Dimensions: 8 X 7
Family room
- Level: Entry
- Dimensions: 22 X 12
Kitchen
- Level: Entry
- Dimensions: 15 X 14
Laundry
- Level: Basement
- Dimensions: 10 X 9
Living room
- Level: Entry
- Dimensions: 19 X 13
Heating
- Forced Air, Natural Gas
Cooling
- Ceiling Fans, Central Air
Appliances
- Included: Dishwasher, Dryer, Free Standing Electric Range, Free Standing Refrigerator, Microwave, Washer, Water Softener Owned
- Laundry: Laundry Room
Features
- Basement: Partially Finished
- Has fireplace: No
Interior area
- Total interior livable area: 2,444 sqft
- Finished area above ground: 1,944
- Finished area below ground: 500
Property
Parking
- Total spaces: 2
- Parking features: Two Car Garage, Attached, Direct Access, Electricityin Garage, Garage Door Opener
- Attached garage spaces: 2
Features
- Levels: Two
- Stories: 2
- Entry location: GroundLevel
- Patio & porch: Covered, Deck, Porch
- Pool features: None
Lot
- Size: 0.43 Acres
- Dimensions: 95 x 168 x 94 x 167
Details
- Additional structures: Sheds
- Parcel number: 1201400021
- Special conditions: Short Sale No,Standard
Construction
Type & style
- Home type: SingleFamily
- Architectural style: Colonial
- Property subtype: Single Family Residence
Materials
- Aluminum Siding, Brick
- Foundation: Basement, Poured, Sump Pump
Condition
- New construction: No
- Year built: 1973
- Major remodel year: 2023
Utilities & green energy
- Sewer: Public Sewer
- Water: Well
Community & neighborhood
Location
- Region: Grand Blanc
Other
Other facts
- Listing agreement: Exclusive Right To Sell
- Listing terms: Cash,Conventional,FHA,Va Loan
Price history
| Date | Event | Price |
|---|---|---|
| 8/29/2025 | Sold | $300,000+0%$123/sqft |
Source: | ||
| 7/31/2025 | Pending sale | $299,900$123/sqft |
Source: | ||
| 7/28/2025 | Listed for sale | $299,900+73.4%$123/sqft |
Source: | ||
| 6/16/2017 | Sold | $173,001+1.8%$71/sqft |
Source: | ||
| 5/19/2017 | Pending sale | $169,900$70/sqft |
Source: RE/MAX Grande #30066980 Report a problem | ||
Public tax history
| Year | Property taxes | Tax assessment |
|---|---|---|
| 2024 | $3,538 | $103,000 -6.6% |
| 2023 | -- | $110,300 +4.5% |
| 2022 | -- | $105,500 +4.4% |
Find assessor info on the county website
Neighborhood: 48439
Nearby schools
GreatSchools rating
- 8/10Myers Elementary SchoolGrades: K-5Distance: 0.4 mi
- 7/10Grand Blanc Middle School EastGrades: 6-8Distance: 1.6 mi
- 8/10Grand Blanc Community High SchoolGrades: 8-12Distance: 3.1 mi

Get pre-qualified for a loan
At Zillow Home Loans, we can pre-qualify you in as little as 5 minutes with no impact to your credit score.An equal housing lender. NMLS #10287.
Sell for more on Zillow
Get a free Zillow Showcase℠ listing and you could sell for .
$308,800
2% more+ $6,176
With Zillow Showcase(estimated)
$314,976