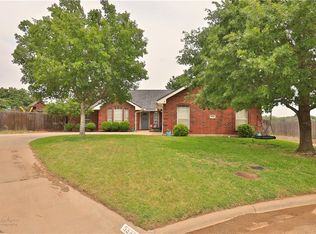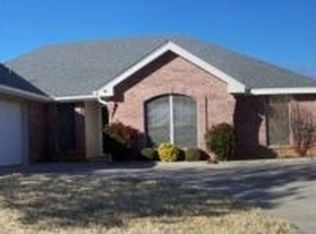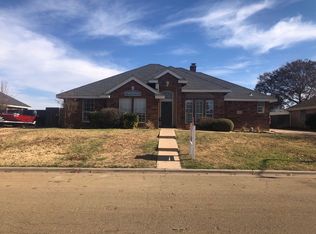Sold
Price Unknown
5337 Willow Ridge Rd, Abilene, TX 79606
4beds
2,054sqft
Single Family Residence
Built in 2000
9,670.32 Square Feet Lot
$338,900 Zestimate®
$--/sqft
$2,916 Estimated rent
Home value
$338,900
$315,000 - $366,000
$2,916/mo
Zestimate® history
Loading...
Owner options
Explore your selling options
What's special
Nestled within a well established neighborhood, this charming 4 bed, 2 bath home features an open concept design with a desirable split floor plan. The spacious living area includes an eat in kitchen and a separate dining room, perfect for gatherings. The kitchen offers granite counters, a work station sink, 2 pantries, and stainless steel appliances. A wood burning fireplace, laminate flooring add to its appeal. Out back you'll find a covered patio and an open deck, a brand new fence, a 30-amp generator hookup, an exterior camera system, and a large storage building. Enjoy added privacy as the home backs up to beautiful green space.
Zillow last checked: 8 hours ago
Listing updated: May 30, 2025 at 09:19am
Listed by:
Tonya Harbin 0565908,
Real Broker, LLC.
Bought with:
Roberta Borlovan
Coldwell Banker Apex, REALTORS
Source: NTREIS,MLS#: 20881716
Facts & features
Interior
Bedrooms & bathrooms
- Bedrooms: 4
- Bathrooms: 2
- Full bathrooms: 2
Primary bedroom
- Features: En Suite Bathroom, Walk-In Closet(s)
- Level: First
- Dimensions: 14 x 16
Bedroom
- Features: Split Bedrooms, Walk-In Closet(s)
- Level: First
- Dimensions: 10 x 10
Bedroom
- Features: Split Bedrooms, Walk-In Closet(s)
- Level: First
- Dimensions: 10 x 10
Bedroom
- Features: Split Bedrooms
- Level: First
- Dimensions: 15 x 10
Primary bathroom
- Level: First
- Dimensions: 12 x 9
Breakfast room nook
- Level: First
- Dimensions: 9 x 8
Dining room
- Level: First
- Dimensions: 13 x 9
Other
- Level: First
- Dimensions: 10 x 5
Kitchen
- Features: Built-in Features, Eat-in Kitchen, Galley Kitchen, Granite Counters, Pantry
- Level: First
- Dimensions: 12 x 9
Laundry
- Features: Built-in Features, Linen Closet
- Level: First
- Dimensions: 6 x 8
Living room
- Features: Ceiling Fan(s), Fireplace
- Level: First
- Dimensions: 20 x 17
Heating
- Central, Electric
Cooling
- Central Air, Ceiling Fan(s), Electric
Appliances
- Included: Dishwasher, Electric Range, Disposal, Microwave
Features
- Double Vanity, Eat-in Kitchen, Granite Counters, High Speed Internet, Pantry, Cable TV, Walk-In Closet(s)
- Flooring: Carpet, Laminate, Tile
- Has basement: No
- Number of fireplaces: 1
- Fireplace features: Electric, Insert, Wood Burning
Interior area
- Total interior livable area: 2,054 sqft
Property
Parking
- Total spaces: 2
- Parking features: Garage Faces Side
- Attached garage spaces: 2
Features
- Levels: One
- Stories: 1
- Patio & porch: Rear Porch, Deck, Covered
- Exterior features: Storage
- Pool features: None
- Fencing: Gate,Wood
Lot
- Size: 9,670 sqft
- Features: Backs to Greenbelt/Park, Interior Lot, Landscaped, Subdivision, Sprinkler System
Details
- Parcel number: 96517
Construction
Type & style
- Home type: SingleFamily
- Architectural style: Traditional,Detached
- Property subtype: Single Family Residence
Materials
- Brick
- Foundation: Slab
- Roof: Composition
Condition
- Year built: 2000
Utilities & green energy
- Sewer: Public Sewer
- Water: Public
- Utilities for property: Sewer Available, Water Available, Cable Available
Community & neighborhood
Security
- Security features: Security System
Location
- Region: Abilene
- Subdivision: Willow Ridge
Other
Other facts
- Listing terms: Cash,Conventional,FHA,VA Loan
Price history
| Date | Event | Price |
|---|---|---|
| 5/30/2025 | Sold | -- |
Source: NTREIS #20881716 Report a problem | ||
| 4/11/2025 | Pending sale | $325,000$158/sqft |
Source: NTREIS #20881716 Report a problem | ||
| 4/1/2025 | Contingent | $325,000$158/sqft |
Source: NTREIS #20881716 Report a problem | ||
| 3/27/2025 | Listed for sale | $325,000+42%$158/sqft |
Source: NTREIS #20881716 Report a problem | ||
| 6/30/2020 | Sold | -- |
Source: Agent Provided Report a problem | ||
Public tax history
| Year | Property taxes | Tax assessment |
|---|---|---|
| 2025 | -- | $290,640 -1% |
| 2024 | $7,223 +22.4% | $293,637 +7.6% |
| 2023 | $5,899 +2.8% | $272,792 +12.1% |
Find assessor info on the county website
Neighborhood: Far Southside
Nearby schools
GreatSchools rating
- 8/10Wylie J High SchoolGrades: 5-8Distance: 1.1 mi
- 6/10Wylie High SchoolGrades: 9-12Distance: 1.4 mi
- NAEarly Childhood CenterGrades: PK-KDistance: 1.6 mi
Schools provided by the listing agent
- Elementary: Wylie West
- High: Wylie
- District: Wylie ISD, Taylor Co.
Source: NTREIS. This data may not be complete. We recommend contacting the local school district to confirm school assignments for this home.


