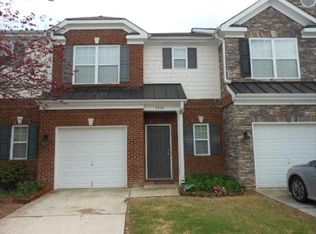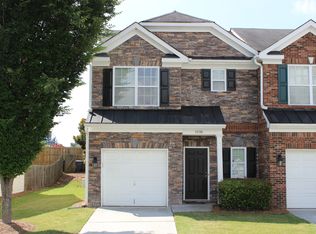PERFECT LOCATION CLOSE TO I-85 AND BUFORD HWY, NICE OPEN FLOOR PLAN WITH 3 SPACIOUS BEDROOMS AND 2 1/2 BATHS, CERAMIC FLOOR THROUGHOUT MAIN FLOOR, WALKING IN CLOSETS.
This property is off market, which means it's not currently listed for sale or rent on Zillow. This may be different from what's available on other websites or public sources.

