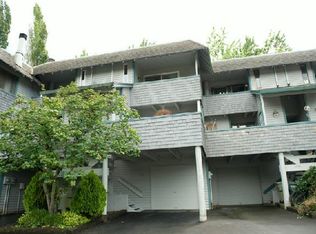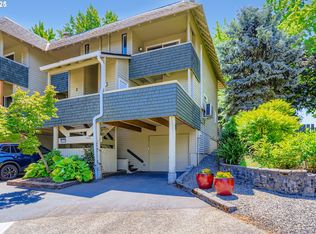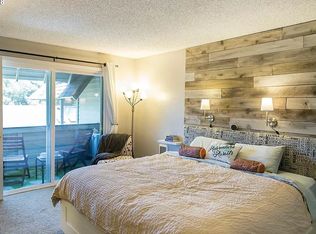Updated Resort Living townhouse on the Rock Creek Country Club, home backs to 9th fairway! Kitchen updated (2019) new cabinets, quartz counters, wood floors, SS appliances, including high-end fridge & dishwasher! Newly updated master bathroom with new tile floors, vanity, quartz counter, & paint. Mini-split ductless heating/cooling. New windows & water heater in (2017). Lower level oversized single car garage. Too many updates to list, this is a MUST SEE!
This property is off market, which means it's not currently listed for sale or rent on Zillow. This may be different from what's available on other websites or public sources.


