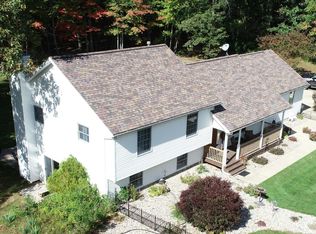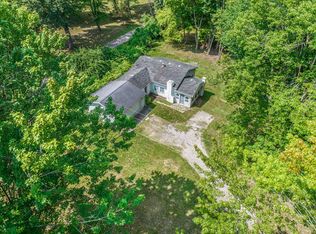Sold
$408,000
5338 S Meridian Rd, Jackson, MI 49201
3beds
2,668sqft
Single Family Residence
Built in 1994
5 Acres Lot
$410,000 Zestimate®
$153/sqft
$3,292 Estimated rent
Home value
$410,000
$340,000 - $492,000
$3,292/mo
Zestimate® history
Loading...
Owner options
Explore your selling options
What's special
When the trees open up at the end of your private drive, it hits you—this isn't just another house. It's the one. 5 acres wrap around this beautifully updated home, where peace, privacy, and perfection meet. In the fall, the colors put on a show you'll never get tired of. Inside, a spacious open layout welcomes you with engineered hardwood floors and a kitchen made to impress—quartz countertops, granite island, built-in double ovens and stainless steel appliances. The gas fireplace provides the perfect ambiance for the living room. Your main-floor primary suite is pure luxury: heated tile floors, a deep soaking tub, rainhead shower, dual sinks, and even a high-tech bidet toilet you'll wonder how you ever lived without. Upstairs features two spacious bedrooms and a full bath with a tub. Downstairs, the walk-out basement gives you extra living space, vinyl plank flooring, and a perfect home office or gym setup. Need storage? You've got an attached garage and a 30x40 pole barn with gas and electric. Located just around the corner from the prestigious Grande Golf Club with easy access to the main highway. This home doesn't just check the boxes. It creates a lifestyle. Welcome home.
Zillow last checked: 8 hours ago
Listing updated: December 11, 2025 at 08:22am
Listed by:
Logan Burns 517-745-4548,
Century 21 Affiliated - Jackson
Bought with:
CHRISTOPHER SPICER, 6501385374
Heart for Homes, LLC
Source: MichRIC,MLS#: 25053207
Facts & features
Interior
Bedrooms & bathrooms
- Bedrooms: 3
- Bathrooms: 3
- Full bathrooms: 2
- 1/2 bathrooms: 1
- Main level bedrooms: 1
Heating
- Forced Air
Cooling
- Central Air
Appliances
- Included: Built-In Gas Oven, Dishwasher, Dryer, Microwave, Range, Refrigerator, Washer, Water Softener Owned
- Laundry: In Basement
Features
- Ceiling Fan(s), Center Island
- Flooring: Engineered Hardwood, Laminate, Tile
- Basement: Full,Walk-Out Access
- Number of fireplaces: 1
- Fireplace features: Gas Log, Living Room
Interior area
- Total structure area: 1,872
- Total interior livable area: 2,668 sqft
- Finished area below ground: 796
Property
Parking
- Total spaces: 2
- Parking features: Attached, Garage Door Opener
- Garage spaces: 2
Features
- Stories: 2
- Fencing: Invisible
Lot
- Size: 5 Acres
- Dimensions: 498 x 228
Details
- Parcel number: 000132525100807
Construction
Type & style
- Home type: SingleFamily
- Architectural style: Traditional
- Property subtype: Single Family Residence
Materials
- Vinyl Siding
- Roof: Asphalt,Shingle
Condition
- New construction: No
- Year built: 1994
Utilities & green energy
- Sewer: Septic Tank
- Water: Well
- Utilities for property: Natural Gas Connected
Community & neighborhood
Location
- Region: Jackson
Other
Other facts
- Listing terms: Cash,FHA,VA Loan,USDA Loan,Conventional
- Road surface type: Paved
Price history
| Date | Event | Price |
|---|---|---|
| 12/11/2025 | Sold | $408,000-4%$153/sqft |
Source: | ||
| 11/3/2025 | Contingent | $425,000$159/sqft |
Source: | ||
| 10/16/2025 | Listed for sale | $425,000+9%$159/sqft |
Source: | ||
| 2/6/2024 | Sold | $390,000-2.5%$146/sqft |
Source: Public Record Report a problem | ||
| 1/15/2024 | Pending sale | $399,900$150/sqft |
Source: | ||
Public tax history
| Year | Property taxes | Tax assessment |
|---|---|---|
| 2025 | -- | $191,600 +50% |
| 2024 | -- | $127,700 +31.6% |
| 2021 | $3,250 | $97,000 +3.9% |
Find assessor info on the county website
Neighborhood: Vandercook Lake
Nearby schools
GreatSchools rating
- 3/10Townsend Elementary SchoolGrades: PK-6Distance: 0.9 mi
- 4/10Vandercook Lake High SchoolGrades: 7-12Distance: 1.6 mi
Get pre-qualified for a loan
At Zillow Home Loans, we can pre-qualify you in as little as 5 minutes with no impact to your credit score.An equal housing lender. NMLS #10287.

