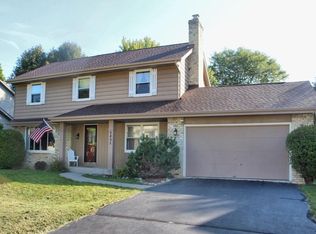New! This home is sure to wow anyone interested in a spacious 4 bedroom house located in Arlington Heights subdivision. Brand new roof and siding. New out door lighting and a lovely deck. Newer appliances and grey mountain hard wood flooring on the first floor. Walk in closets and wonderful layout. Perfect for all occasions.First floor laundry and 2.5 car garage. Radon mitigation. A must see!
This property is off market, which means it's not currently listed for sale or rent on Zillow. This may be different from what's available on other websites or public sources.

