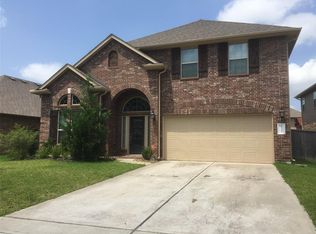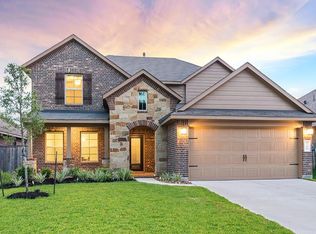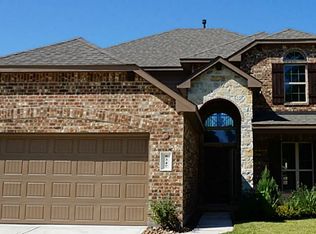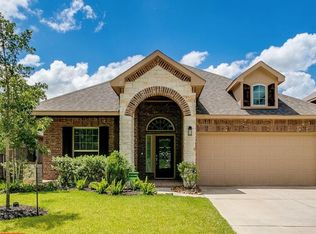Sold
Price Unknown
5339 Glenfield Spring Ln, Spring, TX 77389
4beds
2baths
1,864sqft
SingleFamily
Built in 2015
6,577 Square Feet Lot
$330,700 Zestimate®
$--/sqft
$2,346 Estimated rent
Home value
$330,700
$301,000 - $360,000
$2,346/mo
Zestimate® history
Loading...
Owner options
Explore your selling options
What's special
5339 Glenfield Spring Ln, Spring, TX 77389 is a single family home that contains 1,864 sq ft and was built in 2015. It contains 4 bedrooms and 2.5 bathrooms.
The Zestimate for this house is $330,700. The Rent Zestimate for this home is $2,346/mo.
Facts & features
Interior
Bedrooms & bathrooms
- Bedrooms: 4
- Bathrooms: 2.5
Heating
- Other
Cooling
- Central
Features
- Has fireplace: Yes
Interior area
- Total interior livable area: 1,864 sqft
Property
Parking
- Parking features: Garage - Attached
Features
- Exterior features: Brick
Lot
- Size: 6,577 sqft
Details
- Parcel number: 1364130030011
Construction
Type & style
- Home type: SingleFamily
Materials
- brick
- Foundation: Slab
Condition
- Year built: 2015
Community & neighborhood
Location
- Region: Spring
Price history
| Date | Event | Price |
|---|---|---|
| 7/15/2025 | Pending sale | $329,000$177/sqft |
Source: | ||
| 7/1/2025 | Listed for sale | $329,000-1.8%$177/sqft |
Source: | ||
| 6/27/2025 | Sold | -- |
Source: Agent Provided Report a problem | ||
| 6/6/2025 | Listed for sale | $335,000$180/sqft |
Source: | ||
| 8/7/2024 | Listing removed | -- |
Source: | ||
Public tax history
| Year | Property taxes | Tax assessment |
|---|---|---|
| 2025 | -- | $313,627 +0.4% |
| 2024 | $4,382 +14.6% | $312,312 -6% |
| 2023 | $3,822 -14.5% | $332,098 +15.7% |
Find assessor info on the county website
Neighborhood: 77389
Nearby schools
GreatSchools rating
- 9/10French Elementary SchoolGrades: PK-5Distance: 0.9 mi
- 8/10Hofius Intermediate SchoolGrades: 6-8Distance: 2.7 mi
- 7/10Klein Oak High SchoolGrades: 9-12Distance: 1.7 mi
Get a cash offer in 3 minutes
Find out how much your home could sell for in as little as 3 minutes with a no-obligation cash offer.
Estimated market value
$330,700



