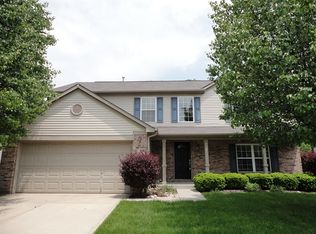Spacious open floorplan with 4 bedrooms and 3 full baths. Stainless steel appliances in the kitchen and granite countertop. Gas fireplace in the two storage tall family room. Spacious Upstairs loft. Main floor bedroom with a full bath. Lovely master bedroom suite with vaulted ceiling, large closet, and separate tub and shower. Large deck overlooking big, private backyard with mature tree
This property is off market, which means it's not currently listed for sale or rent on Zillow. This may be different from what's available on other websites or public sources.
