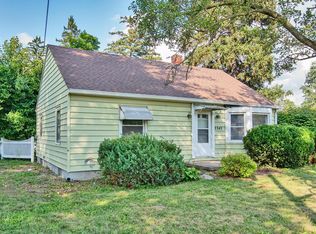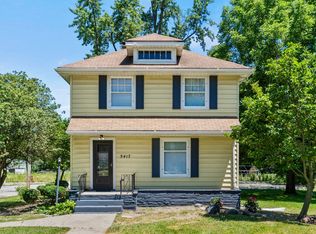Closed
$210,000
5339 Winchester Rd, Fort Wayne, IN 46819
4beds
1,760sqft
Single Family Residence
Built in 1949
0.45 Acres Lot
$227,800 Zestimate®
$--/sqft
$1,729 Estimated rent
Home value
$227,800
$212,000 - $244,000
$1,729/mo
Zestimate® history
Loading...
Owner options
Explore your selling options
What's special
**Back on the Market!! With no fault of the sellers!!!** Move Right into this Well Maintained Home Featuring: 4 Bedrooms, 2 Baths, Large Eat-In Kitchen, Living Room, Dining Room, Beautiful Hard Wood Floors, Unfinished Basement- Great for Storage, Detached 2 Car Garage, Newer Metal Roof, Freshly Painted -situated on a Large Double Lot with Mature Trees and so much more! Schedule your showing today. You don't want to miss this one!
Zillow last checked: 8 hours ago
Listing updated: November 15, 2024 at 11:28am
Listed by:
Stacey Fields 260-414-6648,
Krueckeberg Auction And Realty
Bought with:
Brittani Boxleitner, RB23002182
American Dream Team Real Estate Brokers
Source: IRMLS,MLS#: 202434091
Facts & features
Interior
Bedrooms & bathrooms
- Bedrooms: 4
- Bathrooms: 2
- Full bathrooms: 2
- Main level bedrooms: 2
Bedroom 1
- Level: Main
Bedroom 2
- Level: Main
Dining room
- Level: Main
- Area: 204
- Dimensions: 17 x 12
Kitchen
- Level: Main
- Area: 242
- Dimensions: 22 x 11
Living room
- Level: Main
- Area: 247
- Dimensions: 13 x 19
Heating
- Natural Gas, Forced Air
Cooling
- Central Air
Appliances
- Included: Microwave, Refrigerator, Electric Range, Electric Water Heater
- Laundry: Electric Dryer Hookup
Features
- Cedar Closet(s), Eat-in Kitchen, Entrance Foyer, Main Level Bedroom Suite
- Flooring: Hardwood, Carpet
- Basement: Crawl Space,Partial,Block
- Number of fireplaces: 1
- Fireplace features: Living Room
Interior area
- Total structure area: 2,656
- Total interior livable area: 1,760 sqft
- Finished area above ground: 1,760
- Finished area below ground: 0
Property
Parking
- Total spaces: 2
- Parking features: Detached, Asphalt
- Garage spaces: 2
- Has uncovered spaces: Yes
Features
- Levels: Two
- Stories: 2
Lot
- Size: 0.45 Acres
- Dimensions: 100 X 150 AND 34 X 140 X 29
- Features: Sloped, Rural
Details
- Additional parcels included: 0212-22-401-010.000-074
- Parcel number: 021222401011.000074
Construction
Type & style
- Home type: SingleFamily
- Architectural style: Contemporary
- Property subtype: Single Family Residence
Materials
- Vinyl Siding
- Roof: Metal
Condition
- New construction: No
- Year built: 1949
Utilities & green energy
- Sewer: City
- Water: City
Community & neighborhood
Location
- Region: Fort Wayne
- Subdivision: None
Other
Other facts
- Listing terms: Cash,Conventional
Price history
| Date | Event | Price |
|---|---|---|
| 11/15/2024 | Sold | $210,000-4.5% |
Source: | ||
| 10/24/2024 | Pending sale | $219,900 |
Source: | ||
| 10/15/2024 | Listed for sale | $219,900 |
Source: | ||
| 9/20/2024 | Pending sale | $219,900 |
Source: | ||
| 9/5/2024 | Listed for sale | $219,900 |
Source: | ||
Public tax history
| Year | Property taxes | Tax assessment |
|---|---|---|
| 2024 | $1,625 +12.7% | $160,400 +2.2% |
| 2023 | $1,442 +5.4% | $157,000 +16.6% |
| 2022 | $1,367 +17.1% | $134,600 +7.5% |
Find assessor info on the county website
Neighborhood: St. Marys River
Nearby schools
GreatSchools rating
- 2/10Maplewood Elementary SchoolGrades: PK-5Distance: 1.5 mi
- 3/10Miami Middle SchoolGrades: 6-8Distance: 1.8 mi
- 3/10Wayne High SchoolGrades: 9-12Distance: 2.6 mi
Schools provided by the listing agent
- Elementary: Waynedale
- Middle: Kekionga
- High: Wayne
- District: Fort Wayne Community
Source: IRMLS. This data may not be complete. We recommend contacting the local school district to confirm school assignments for this home.

Get pre-qualified for a loan
At Zillow Home Loans, we can pre-qualify you in as little as 5 minutes with no impact to your credit score.An equal housing lender. NMLS #10287.
Sell for more on Zillow
Get a free Zillow Showcase℠ listing and you could sell for .
$227,800
2% more+ $4,556
With Zillow Showcase(estimated)
$232,356
