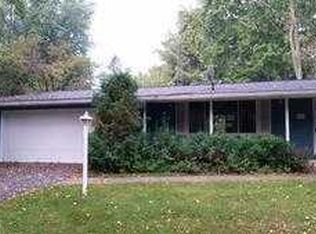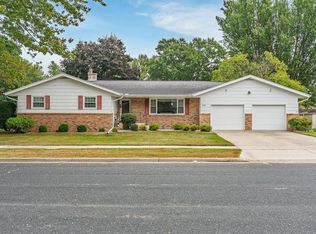Closed
$350,000
534 Babb AVENUE, Reedsburg, WI 53959
4beds
2,060sqft
Single Family Residence
Built in 1965
0.5 Acres Lot
$356,100 Zestimate®
$170/sqft
$1,864 Estimated rent
Home value
$356,100
$288,000 - $438,000
$1,864/mo
Zestimate® history
Loading...
Owner options
Explore your selling options
What's special
Comp Purposes Only - Sold South Central MLS.
Zillow last checked: 8 hours ago
Listing updated: October 15, 2025 at 09:10am
Listed by:
MetroMLS NON,
NON MLS
Bought with:
Connie J Pugh
Source: WIREX MLS,MLS#: 1939403 Originating MLS: Metro MLS
Originating MLS: Metro MLS
Facts & features
Interior
Bedrooms & bathrooms
- Bedrooms: 4
- Bathrooms: 3
- Full bathrooms: 3
- Main level bedrooms: 4
Primary bedroom
- Level: Main
- Area: 208
- Dimensions: 16 x 13
Bedroom 2
- Level: Main
- Area: 120
- Dimensions: 12 x 10
Bedroom 3
- Level: Main
- Area: 130
- Dimensions: 13 x 10
Bedroom 4
- Level: Main
- Area: 120
- Dimensions: 12 x 10
Bathroom
- Features: Master Bedroom Bath: Tub/No Shower, Master Bedroom Bath: Walk-In Shower, Master Bedroom Bath
Family room
- Level: Main
- Area: 322
- Dimensions: 23 x 14
Kitchen
- Level: Main
- Area: 126
- Dimensions: 14 x 9
Living room
- Level: Main
- Area: 276
- Dimensions: 23 x 12
Heating
- Natural Gas, Forced Air
Cooling
- Central Air
Appliances
- Included: Dishwasher, Microwave, Oven, Range, Refrigerator
Features
- High Speed Internet, Pantry, Walk-In Closet(s)
- Basement: Full,Concrete
Interior area
- Total structure area: 2,060
- Total interior livable area: 2,060 sqft
Property
Parking
- Total spaces: 2
- Parking features: Garage Door Opener, Attached, 2 Car
- Attached garage spaces: 2
Features
- Levels: One
- Stories: 1
- Patio & porch: Deck, Patio
Lot
- Size: 0.50 Acres
- Features: Sidewalks
Details
- Additional structures: Garden Shed
- Parcel number: 276187100000
- Zoning: Res
Construction
Type & style
- Home type: SingleFamily
- Architectural style: Ranch
- Property subtype: Single Family Residence
Materials
- Vinyl Siding
Condition
- 21+ Years
- New construction: No
- Year built: 1965
Utilities & green energy
- Sewer: Public Sewer
- Water: Public
Community & neighborhood
Location
- Region: Reedsburg
- Municipality: Reedsburg
Price history
| Date | Event | Price |
|---|---|---|
| 10/24/2025 | Listing removed | $349,000$169/sqft |
Source: | ||
| 10/15/2025 | Pending sale | $349,000-0.3%$169/sqft |
Source: | ||
| 10/6/2025 | Sold | $350,000+0.3%$170/sqft |
Source: | ||
| 9/9/2025 | Contingent | $349,000$169/sqft |
Source: | ||
| 8/23/2025 | Price change | $349,000-2.8%$169/sqft |
Source: | ||
Public tax history
| Year | Property taxes | Tax assessment |
|---|---|---|
| 2024 | $4,250 +1.4% | $266,600 +34.9% |
| 2023 | $4,191 -0.4% | $197,700 |
| 2022 | $4,210 +11.7% | $197,700 |
Find assessor info on the county website
Neighborhood: 53959
Nearby schools
GreatSchools rating
- NAWest Side Elementary SchoolGrades: PK-2Distance: 0.1 mi
- 6/10Webb Middle SchoolGrades: 6-8Distance: 1 mi
- 5/10Reedsburg Area High SchoolGrades: 9-12Distance: 0.4 mi
Schools provided by the listing agent
- Middle: Webb
- High: Reedsburg Area
- District: Reedsburg
Source: WIREX MLS. This data may not be complete. We recommend contacting the local school district to confirm school assignments for this home.

Get pre-qualified for a loan
At Zillow Home Loans, we can pre-qualify you in as little as 5 minutes with no impact to your credit score.An equal housing lender. NMLS #10287.
Sell for more on Zillow
Get a free Zillow Showcase℠ listing and you could sell for .
$356,100
2% more+ $7,122
With Zillow Showcase(estimated)
$363,222
