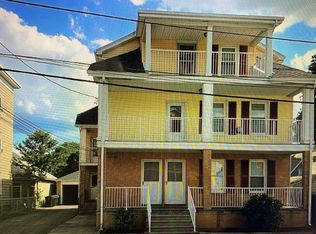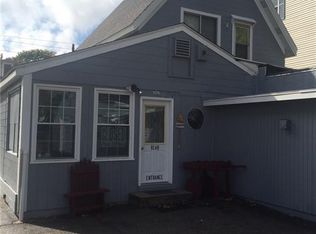Sold for $377,000
$377,000
534 Diamond Hill Rd, Woonsocket, RI 02895
3beds
2,215sqft
Single Family Residence
Built in 1930
6,098.4 Square Feet Lot
$435,400 Zestimate®
$170/sqft
$3,030 Estimated rent
Home value
$435,400
$414,000 - $457,000
$3,030/mo
Zestimate® history
Loading...
Owner options
Explore your selling options
What's special
Welcome to this inviting 3/4 bedroom, 2.5 bathroom home, nestled on Diamond Hill Road. The exterior boasts a picturesque landscape with mature trees and a manicured lawn, providing a serene setting for relaxation. The interior boast a spacious living area with abundant natural light, a modern kitchen with stainless steel appliances and beautiful countertops, laundry room and ample storage throughout, a fully finished basement with walk out; that can be used as a fourth bedroom or in law suite, a cozy primary suite, and additional bedrooms perfect for family or guests, well-maintained hardwood floors throughout and a newer hot water heater, and gas heating system. Newly installed USB/USB-C outlets, and Smart Thermostat. Step into the outdoor oasis and backyard retreat, complete with a screened deck ideal for entertaining or enjoying quiet evenings, ample driveway parking for approximately 6 cars and a detached garage for convenient parking and storage, and a fenced yard for privacy. Conveniently located in Woonsocket, this residence offers easy access to local amenities, schools, and parks. A short drive will take you to nearby shopping centers and dining options, right on the Massachusetts line, this is a commuters dream! Don't miss the opportunity to make this house your home. Schedule a viewing and envision the possibilities! Seller willing to provide $5k closing credit to qualified buyer.
Zillow last checked: 8 hours ago
Listing updated: March 29, 2024 at 05:59pm
Listed by:
Angel Willis 617-820-0448,
Thumbprint Realty
Bought with:
John Tripodi, RES.0020790
RE/MAX Preferred
Source: StateWide MLS RI,MLS#: 1352025
Facts & features
Interior
Bedrooms & bathrooms
- Bedrooms: 3
- Bathrooms: 3
- Full bathrooms: 2
- 1/2 bathrooms: 1
Bathroom
- Features: Bath w Shower Stall, Bath w Tub & Shower
Heating
- Natural Gas, Baseboard, Steam
Cooling
- None
Appliances
- Included: Gas Water Heater, Dishwasher, Microwave, Oven/Range, Refrigerator, Whirlpool
Features
- Wall (Cermaic), Wall (Dry Wall), Wall (Paneled), Wall (Plaster), Wall (Wood), Plumbing (Mixed), Ceiling Fan(s)
- Flooring: Ceramic Tile, Hardwood, Carpet
- Doors: Storm Door(s)
- Windows: Insulated Windows
- Basement: Full,Interior and Exterior,Finished,Bath/Stubbed,Family Room
- Attic: Attic Stairs, Attic Storage
- Has fireplace: No
- Fireplace features: None
Interior area
- Total structure area: 1,490
- Total interior livable area: 2,215 sqft
- Finished area above ground: 1,490
- Finished area below ground: 725
Property
Parking
- Total spaces: 7
- Parking features: Detached
- Garage spaces: 1
Features
- Patio & porch: Porch, Screened
Lot
- Size: 6,098 sqft
Details
- Parcel number: WOONM35JL73U7
- Special conditions: Conventional/Market Value
- Other equipment: Cable TV
Construction
Type & style
- Home type: SingleFamily
- Architectural style: Colonial
- Property subtype: Single Family Residence
Materials
- Ceramic, Dry Wall, Paneled, Plaster, Wood Wall(s), Brick, Masonry, Vinyl Siding
- Foundation: Concrete Perimeter
Condition
- New construction: No
- Year built: 1930
Utilities & green energy
- Electric: 200+ Amp Service
- Sewer: Public Sewer
- Water: Municipal
Community & neighborhood
Community
- Community features: Near Public Transport, Commuter Bus, Highway Access, Hospital, Interstate, Private School, Public School, Railroad, Recreational Facilities, Restaurants, Schools, Near Shopping
Location
- Region: Woonsocket
Price history
| Date | Event | Price |
|---|---|---|
| 3/29/2024 | Sold | $377,000+0.5%$170/sqft |
Source: | ||
| 3/4/2024 | Pending sale | $375,000$169/sqft |
Source: | ||
| 2/19/2024 | Contingent | $375,000$169/sqft |
Source: | ||
| 1/31/2024 | Listed for sale | $375,000$169/sqft |
Source: | ||
| 1/15/2024 | Listing removed | -- |
Source: | ||
Public tax history
| Year | Property taxes | Tax assessment |
|---|---|---|
| 2025 | $3,786 | $260,400 |
| 2024 | $3,786 +4% | $260,400 |
| 2023 | $3,640 | $260,400 |
Find assessor info on the county website
Neighborhood: East Woonsocket
Nearby schools
GreatSchools rating
- 3/10Pothier-Citizens Elementary CampusGrades: PK-5Distance: 0.3 mi
- 3/10Woonsocket Middle @ Villa NovaGrades: 6-8Distance: 0.8 mi
- 3/10Woonsocket High SchoolGrades: 9-12Distance: 1 mi
Get a cash offer in 3 minutes
Find out how much your home could sell for in as little as 3 minutes with a no-obligation cash offer.
Estimated market value$435,400
Get a cash offer in 3 minutes
Find out how much your home could sell for in as little as 3 minutes with a no-obligation cash offer.
Estimated market value
$435,400

