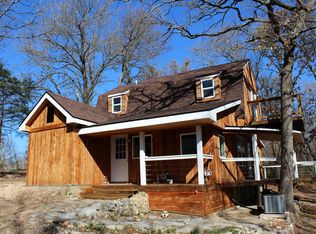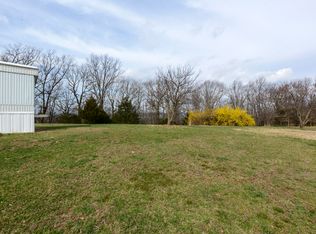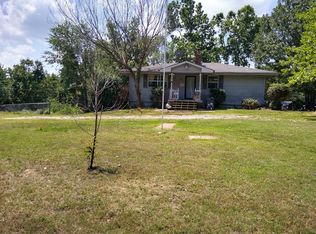Closed
Price Unknown
534 Line Ridge Road, Lampe, MO 65681
4beds
2,461sqft
Single Family Residence
Built in 1930
1.13 Acres Lot
$216,800 Zestimate®
$--/sqft
$1,655 Estimated rent
Home value
$216,800
$206,000 - $228,000
$1,655/mo
Zestimate® history
Loading...
Owner options
Explore your selling options
What's special
Minutes to the new Silver Dollar City Resort, opening in late 2026. #ozarkmountain lake close escape! Trying to find that table rock lake close home with over one acre of elbow room from your neighbors, submerged in nature with mature shade trees, buzz of the cicadas, move-in ready home plus the shop/garage w/ room for all the lake toys/gardening tools, etc?! ...yep, now we are speaking your love language!!! Now offering this cute as a bugs ear four bedroom, two bath getaway that's neighbors with Johnny Morris's famous Dogwood Canyon Nature Park! Features include: flowing floorplan w/ window wonderland flooding in loads of natural light and peaceful wooded views at every turn, two+living spaces one w/ cozy fireplace, formal dining area, your ''everything you need on one level awesomeness'', bonus loft/bunk room for the kiddos (or great crafting room) detached 25x30 workshop plus barn/shed (with a little fixing up),two decks (one up one down) a couple herds of whitetail deer & so much more. Outside enjoy endless entertaining space with a nice flat yard perfect for endless bbqs, camp outs, gardening, and get togethers. Ready to get out on the water?! Find yourself minutes to multiple public launches for quick lake access. Or endless adventure at Dogwood Canyon hiking/biking in the Mark Twain National Forest. Conveniently located halfway between Branson & Eureka Springs! Also approx 20 minutes Harrison Arkansas or lake loving Branson West and Kimberling City w/ numerous floating restaurants, local spas/boutiques/eateries, popular Port of Kimberling Marina, hardware stores, Walmart, pharmacies, and more. Feel like some more shopping?! Head to Branson with world class dining/entertainment/Branson Landing and more! Summer is calling and new cherished memories await @ 534 Line Ridge Dr, in the heart of the rolling ozark hills.
Zillow last checked: 8 hours ago
Listing updated: January 03, 2025 at 12:25pm
Listed by:
Ann Ferguson 417-830-0175,
Keller Williams Tri-Lakes
Bought with:
Ann Ferguson, 2006026316
Keller Williams Tri-Lakes
Source: SOMOMLS,MLS#: 60271500
Facts & features
Interior
Bedrooms & bathrooms
- Bedrooms: 4
- Bathrooms: 2
- Full bathrooms: 2
Primary bedroom
- Description: Double Closet
- Area: 205.67
- Dimensions: 12.17 x 16.9
Bedroom 2
- Description: Double Closet
- Area: 253.2
- Dimensions: 16.42 x 15.42
Bedroom 3
- Area: 294.69
- Dimensions: 25.08 x 11.75
Primary bathroom
- Area: 65.17
- Dimensions: 7.9 x 8.25
Bathroom full
- Area: 37.44
- Dimensions: 4.9 x 7.64
Bonus room
- Area: 151.03
- Dimensions: 11.33 x 13.33
Bonus room
- Area: 94.05
- Dimensions: 8.42 x 11.17
Dining area
- Area: 143.82
- Dimensions: 11.58 x 12.42
Entry hall
- Area: 138.92
- Dimensions: 12.08 x 11.5
Garage
- Description: 4-Car Garage
- Area: 892.13
- Dimensions: 29.25 x 30.5
Kitchen
- Area: 149.58
- Dimensions: 11.08 x 13.5
Laundry
- Area: 91.48
- Dimensions: 14.25 x 6.42
Living room
- Area: 431.72
- Dimensions: 20.08 x 21.5
Office
- Area: 230.58
- Dimensions: 17.08 x 13.5
Other
- Description: Butlers Pantry
- Area: 89.25
- Dimensions: 11.9 x 7.5
Heating
- Central, Electric
Cooling
- Central Air
Appliances
- Included: Dishwasher, Free-Standing Electric Oven, Dryer, Washer, Microwave, Refrigerator, Electric Water Heater
- Laundry: Main Level
Features
- Laminate Counters
- Flooring: Carpet, Vinyl, Hardwood
- Has basement: No
- Has fireplace: Yes
- Fireplace features: Living Room, Electric
Interior area
- Total structure area: 2,461
- Total interior livable area: 2,461 sqft
- Finished area above ground: 2,461
- Finished area below ground: 0
Property
Parking
- Total spaces: 1
- Parking features: Driveway, Oversized
- Garage spaces: 1
- Has uncovered spaces: Yes
Features
- Levels: One and One Half
- Stories: 1
- Patio & porch: Deck, Front Porch
- Has view: Yes
- View description: Panoramic
Lot
- Size: 1.13 Acres
- Features: Acreage, Wooded/Cleared Combo, Sloped, Level, Wooded, Landscaped, Corner Lot
Details
- Additional structures: Outbuilding
- Parcel number: 166.024000000009.000
Construction
Type & style
- Home type: SingleFamily
- Architectural style: Ranch
- Property subtype: Single Family Residence
Materials
- Wood Siding
- Roof: Composition
Condition
- Year built: 1930
Utilities & green energy
- Sewer: Septic Tank
- Water: Private
Community & neighborhood
Location
- Region: Lampe
- Subdivision: N/A
Other
Other facts
- Listing terms: Cash,VA Loan,USDA/RD,FHA,Conventional
- Road surface type: Concrete
Price history
| Date | Event | Price |
|---|---|---|
| 1/3/2025 | Sold | -- |
Source: | ||
| 10/30/2024 | Pending sale | $249,000$101/sqft |
Source: | ||
| 7/25/2024 | Listed for sale | $249,000$101/sqft |
Source: | ||
| 7/18/2024 | Pending sale | $249,000$101/sqft |
Source: | ||
| 6/23/2024 | Listed for sale | $249,000$101/sqft |
Source: | ||
Public tax history
| Year | Property taxes | Tax assessment |
|---|---|---|
| 2024 | $412 +0.2% | $9,110 |
| 2023 | $411 | $9,110 |
| 2022 | -- | $9,110 |
Find assessor info on the county website
Neighborhood: 65681
Nearby schools
GreatSchools rating
- 9/10Blue Eye Elementary SchoolGrades: PK-4Distance: 5.3 mi
- 5/10Blue Eye Middle SchoolGrades: 5-8Distance: 5.3 mi
- 8/10Blue Eye High SchoolGrades: 9-12Distance: 5.8 mi
Schools provided by the listing agent
- Elementary: Blue Eye
- Middle: Blue Eye
- High: Blue Eye
Source: SOMOMLS. This data may not be complete. We recommend contacting the local school district to confirm school assignments for this home.


