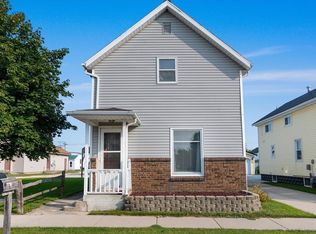Sold
$161,000
534 Manitowoc St, Reedsville, WI 54230
2beds
1,269sqft
Single Family Residence
Built in 1910
8,712 Square Feet Lot
$164,700 Zestimate®
$127/sqft
$1,040 Estimated rent
Home value
$164,700
$142,000 - $184,000
$1,040/mo
Zestimate® history
Loading...
Owner options
Explore your selling options
What's special
Check out this great property spacious living room and dining room with big windows. that lets in lots of light. The kitchen offers plenty of space, a 1-floor laundry room. It has all the features you're looking for, including 2 bedrooms and an extra room that could be used for a 3rd bedroom if needed. It’s a walkthrough to the other two bedrooms or this would make a great office area. two car garage, quiet neighborhood, small town living, easy access to Manitowoc and Appleton. Located off HWY 10. CALL TODAY BEFORE ITS GONE
Zillow last checked: 8 hours ago
Listing updated: December 14, 2023 at 02:01am
Listed by:
Chris Bratz Office:920-739-2121,
Century 21 Ace Realty
Bought with:
Lisa Stradel
Venture Real Estate Co
Source: RANW,MLS#: 50282476
Facts & features
Interior
Bedrooms & bathrooms
- Bedrooms: 2
- Bathrooms: 1
- Full bathrooms: 1
Bedroom 1
- Level: Upper
- Dimensions: 17x14
Bedroom 2
- Level: Upper
- Dimensions: 12x13
Other
- Level: Main
- Dimensions: 11x17
Kitchen
- Level: Main
- Dimensions: 14x10
Living room
- Level: Main
- Dimensions: 14x20
Other
- Description: Bonus Room
- Level: Upper
- Dimensions: 14x10
Heating
- Forced Air
Cooling
- Forced Air, Central Air
Appliances
- Included: Dishwasher, Dryer, Range, Refrigerator, Washer
Features
- Basement: Full
- Has fireplace: No
- Fireplace features: None
Interior area
- Total interior livable area: 1,269 sqft
- Finished area above ground: 1,269
- Finished area below ground: 0
Property
Parking
- Total spaces: 2
- Parking features: Detached
- Garage spaces: 2
Accessibility
- Accessibility features: 1st Floor Full Bath, Laundry 1st Floor
Lot
- Size: 8,712 sqft
Details
- Parcel number: 036500054013.00
- Zoning: Residential
- Special conditions: Arms Length
Construction
Type & style
- Home type: SingleFamily
- Architectural style: Farmhouse
- Property subtype: Single Family Residence
Materials
- Vinyl Siding
- Foundation: Stone
Condition
- New construction: No
- Year built: 1910
Utilities & green energy
- Sewer: Public Sewer
- Water: Public
Community & neighborhood
Location
- Region: Reedsville
Price history
| Date | Event | Price |
|---|---|---|
| 12/8/2023 | Sold | $161,000+0.6%$127/sqft |
Source: RANW #50282476 Report a problem | ||
| 10/28/2023 | Contingent | $160,000$126/sqft |
Source: | ||
| 10/21/2023 | Price change | $160,000-10.6%$126/sqft |
Source: RANW #50282476 Report a problem | ||
| 10/9/2023 | Listed for sale | $179,000$141/sqft |
Source: RANW #50282476 Report a problem | ||
Public tax history
| Year | Property taxes | Tax assessment |
|---|---|---|
| 2024 | $2,086 +15.8% | $75,600 |
| 2023 | $1,801 +10.2% | $75,600 |
| 2022 | $1,635 -11% | $75,600 |
Find assessor info on the county website
Neighborhood: 54230
Nearby schools
GreatSchools rating
- 3/10Reedsville Elementary SchoolGrades: PK-6Distance: 0.6 mi
- 2/10Reedsville High SchoolGrades: 7-12Distance: 0.3 mi
Get pre-qualified for a loan
At Zillow Home Loans, we can pre-qualify you in as little as 5 minutes with no impact to your credit score.An equal housing lender. NMLS #10287.
