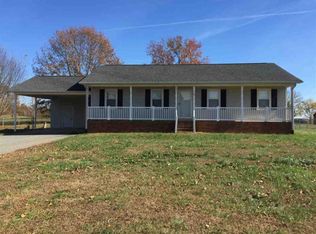Sold co op member
$250,000
534 Mason Rd, Boiling Springs, SC 29316
3beds
1,214sqft
Single Family Residence
Built in 1986
0.75 Acres Lot
$267,100 Zestimate®
$206/sqft
$1,481 Estimated rent
Home value
$267,100
$254,000 - $280,000
$1,481/mo
Zestimate® history
Loading...
Owner options
Explore your selling options
What's special
Wonderful home on 3/4 acre with 3 Bedrooms, 2 Bathrooms, 2 Car Carport, Shed & Fenced Backyard in Boiling Springs! Gorgeous landscaping welcomes you as you pull in the driveway and continues all around the large yard. From the covered front porch, you enter the Great Room with vaulted ceiling, brick fireplace and ceiling fan. This leads to the Kitchen (with all appliances remaining) and the spacious Dining Area that could also be used as an office or playroom. The 3 Bedrooms and 2 Full Bathrooms are down the hallway offering privacy and a quiet setting away from the main living areas. The Main Bedroom has a walk-in closet, ceiling fan & full bathroom with a gorgeous new tile shower. Fresh paint throughout the interior, new flooring & new HVAC in 2022. The fenced backyard includes a large deck, planter boxes for gardening, a large shed with an attached lean-to and access to the storage room off of the 2 Car Carport. Enjoy the country setting that offers convenient access to parks & schools plus all of the new dining & shopping options of Boiling Springs!
Zillow last checked: 8 hours ago
Listing updated: August 29, 2024 at 04:13pm
Listed by:
Kathy A Crowe 864-380-9021,
BHHS C Dan Joyner - Sptbg
Bought with:
Brandi B Hill, SC
Keller Williams Realty
Source: SAR,MLS#: 301058
Facts & features
Interior
Bedrooms & bathrooms
- Bedrooms: 3
- Bathrooms: 2
- Full bathrooms: 2
Primary bedroom
- Level: First
Bedroom 2
- Level: First
Bedroom 3
- Level: First
Deck
- Level: First
Dining room
- Level: First
Great room
- Level: First
Kitchen
- Level: First
Laundry
- Level: First
Heating
- Forced Air, Electricity
Cooling
- Central Air, Electricity
Appliances
- Included: Dishwasher, Disposal, Refrigerator, Electric Oven, Microwave, Electric Water Heater
- Laundry: 1st Floor, Laundry Closet, Electric Dryer Hookup, Washer Hookup
Features
- Ceiling Fan(s), Cathedral Ceiling(s), Fireplace, Ceiling - Smooth
- Flooring: Ceramic Tile, Luxury Vinyl, Wood
- Windows: Window Treatments
- Has basement: No
- Has fireplace: No
Interior area
- Total interior livable area: 1,214 sqft
- Finished area above ground: 1,214
- Finished area below ground: 0
Property
Parking
- Total spaces: 2
- Parking features: Attached, Carport, Attached Carport
- Attached garage spaces: 2
- Has carport: Yes
Features
- Levels: One
- Patio & porch: Deck, Porch
- Fencing: Fenced
Lot
- Size: 0.75 Acres
- Features: Level
- Topography: Level
Details
- Parcel number: 2371104900
Construction
Type & style
- Home type: SingleFamily
- Architectural style: Ranch
- Property subtype: Single Family Residence
Materials
- Brick Veneer, Vinyl Siding
- Foundation: Crawl Space
- Roof: Architectural
Condition
- New construction: No
- Year built: 1986
Utilities & green energy
- Sewer: Septic Tank
- Water: Public
Community & neighborhood
Community
- Community features: None
Location
- Region: Boiling Springs
- Subdivision: Mason Est
Price history
| Date | Event | Price |
|---|---|---|
| 8/8/2023 | Sold | $250,000+0%$206/sqft |
Source: | ||
| 6/16/2023 | Contingent | $249,900$206/sqft |
Source: | ||
| 6/16/2023 | Pending sale | $249,900$206/sqft |
Source: | ||
| 6/9/2023 | Listed for sale | $249,900$206/sqft |
Source: | ||
| 6/8/2023 | Contingent | $249,900$206/sqft |
Source: | ||
Public tax history
| Year | Property taxes | Tax assessment |
|---|---|---|
| 2025 | -- | $10,000 |
| 2024 | $1,677 -51.8% | $10,000 +3.2% |
| 2023 | $3,477 | $9,690 +11.4% |
Find assessor info on the county website
Neighborhood: 29316
Nearby schools
GreatSchools rating
- 9/10Boiling Springs Elementary SchoolGrades: PK-5Distance: 2.2 mi
- 5/10Rainbow Lake Middle SchoolGrades: 6-8Distance: 2.8 mi
- 7/10Boiling Springs High SchoolGrades: 9-12Distance: 1.2 mi
Schools provided by the listing agent
- Elementary: 2-Boiling Springs
- Middle: 2-Boiling Springs
- High: 2-Boiling Springs
Source: SAR. This data may not be complete. We recommend contacting the local school district to confirm school assignments for this home.
Get a cash offer in 3 minutes
Find out how much your home could sell for in as little as 3 minutes with a no-obligation cash offer.
Estimated market value$267,100
Get a cash offer in 3 minutes
Find out how much your home could sell for in as little as 3 minutes with a no-obligation cash offer.
Estimated market value
$267,100
