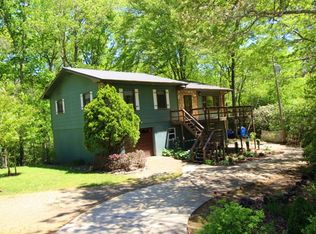Sit on the deck of this rustic 2 bedroom, 1.5 bath cozy chalet on 2.97 acres and enjoy the sight and sounds from the creek across the road. If you're looking for the cabin in the woods feel with tongue and groove pine paneling and tongue and groove ceilings, make sure you look at this one. This home sits on an above ground full basement with a workshop, half bath, laundry room, possibly a family room and a couple other multi-use rooms. The upper floor has the kitchen, dining area, living room, bedroom and full bath with the large loft bedroom above.
This property is off market, which means it's not currently listed for sale or rent on Zillow. This may be different from what's available on other websites or public sources.
