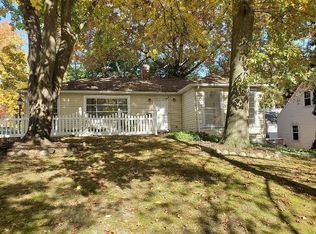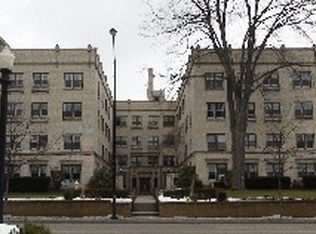(Not a Live Auction). Buyer Premium of 3% ($3,000 minimum) applies. Published List Price is the "Suggested Starting Bid". Submit Offers Now. Seller can Sell before the Auction Date.Incredible opportunity awaits in this 7 possibly 8 bedrooms, 3 full & 1 half bath home stately colonial in sought after West Akron location. Spacious living room with gas fireplace which leads into a family room, formal dining room & an eat in kitchen! Hard wood floors throughout the first floor. The office has built in bookshelves, cabinets & desks. Kitchen has Corian counters, abundance of cabinetry, stainless steel appliances, built in counter range with grill & a built in wine fridge. There is a large window to let the natural light come through. The first floor has been freshly painted & new carpet (2020). To finish the main level there is laundry room with tons of storage space & half bath which was totally redone (2017). 3 bedrooms, 3 full bathrooms upstairs on the 2nd level. Newer carpet in some of the bedrooms & the master suite has been painted (2019). Third level offers 3 to 4 more bedrooms. Backyard offers a full basketball court with waffle floor which can be also a tennis court. Three car detached garage with electric, garage door & gutters new (2017). Some updates included new toilets throughout, roof, siding, windows, front door, furnace was replaced (2017). Close to Portage Country Club & golf course, library & much more.
This property is off market, which means it's not currently listed for sale or rent on Zillow. This may be different from what's available on other websites or public sources.

