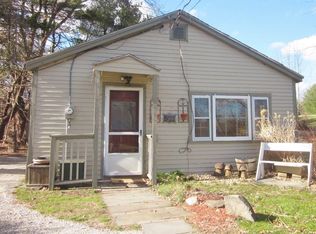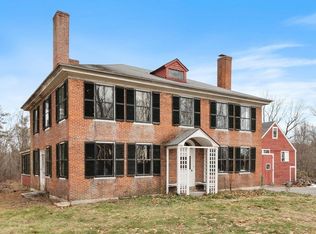Sold for $980,000
$980,000
534 Newtown Rd, Littleton, MA 01460
3beds
3,163sqft
Single Family Residence
Built in 2014
1.03 Acres Lot
$1,004,500 Zestimate®
$310/sqft
$4,526 Estimated rent
Home value
$1,004,500
$924,000 - $1.09M
$4,526/mo
Zestimate® history
Loading...
Owner options
Explore your selling options
What's special
This quality built residence is absolutely pristine and located on scenic Newtown Road abutting 50+ acres of flourishing conservation land! Level I features an abundance of hardwood, recessed lighting, granite kitchen w/ upgraded SS appliances, cherry finish cabinetry, home office, & a formal dining room w/ a tray ceiling, double crown moldings, chair rail, & shadow boxes. The 16x15 sun room has elegant tile & a wall of windows creating a scenic view of harmonious conservation. Level II has 3 good sized bedrooms including a front to back master suite & a separate sitting area with reading nook. The walk out lower level is professionally finished and features a family room, game room, full bathroom, exercise room and secondary laundry area. This home is professionally landscaped and has serious curb appeal. Enjoy the 21x10 composite deck and beautiful patio. Just a few minutes from the commuter rail, RT2 and I495. *Seller is offering 40K of high end furniture with accepted offer*!
Zillow last checked: 8 hours ago
Listing updated: September 21, 2024 at 12:32pm
Listed by:
Kanniard Residential Group 617-413-1325,
LAER Realty Partners 978-692-9292,
Kanniard Residential Group 617-413-1325
Bought with:
Knox Real Estate Group
William Raveis R.E. & Home Services
Source: MLS PIN,MLS#: 73248134
Facts & features
Interior
Bedrooms & bathrooms
- Bedrooms: 3
- Bathrooms: 4
- Full bathrooms: 3
- 1/2 bathrooms: 1
Primary bedroom
- Level: Second
- Area: 228
- Dimensions: 12 x 19
Bedroom 2
- Level: Second
- Area: 168
- Dimensions: 12 x 14
Bedroom 3
- Level: Second
- Area: 156
- Dimensions: 12 x 13
Primary bathroom
- Features: Yes
Dining room
- Level: First
- Area: 156
- Dimensions: 12 x 13
Family room
- Level: Basement
- Area: 255
- Dimensions: 17 x 15
Kitchen
- Level: First
- Area: 221
- Dimensions: 13 x 17
Living room
- Level: First
- Area: 204
- Dimensions: 12 x 17
Office
- Level: First
- Area: 108
- Dimensions: 12 x 9
Heating
- Forced Air, Electric Baseboard, Natural Gas
Cooling
- Central Air
Appliances
- Included: Gas Water Heater
- Laundry: First Floor, Washer Hookup
Features
- Home Office, Game Room, Exercise Room
- Flooring: Tile, Vinyl, Carpet, Hardwood
- Doors: Insulated Doors
- Windows: Insulated Windows
- Basement: Full,Finished,Walk-Out Access
- Number of fireplaces: 1
Interior area
- Total structure area: 3,163
- Total interior livable area: 3,163 sqft
Property
Parking
- Total spaces: 8
- Parking features: Attached, Paved Drive, Paved
- Attached garage spaces: 2
- Uncovered spaces: 6
Features
- Patio & porch: Deck - Composite, Patio
- Exterior features: Deck - Composite, Patio, Storage
- Has view: Yes
- View description: Scenic View(s)
- Waterfront features: Lake/Pond, Beach Ownership(Public)
Lot
- Size: 1.03 Acres
- Features: Gentle Sloping, Level
Details
- Parcel number: 568811
- Zoning: Res
Construction
Type & style
- Home type: SingleFamily
- Architectural style: Colonial
- Property subtype: Single Family Residence
Materials
- Frame
- Foundation: Concrete Perimeter
- Roof: Shingle
Condition
- Year built: 2014
Utilities & green energy
- Electric: 200+ Amp Service
- Sewer: Private Sewer
- Water: Public
- Utilities for property: for Gas Range, for Electric Range, Washer Hookup
Green energy
- Energy efficient items: Thermostat
Community & neighborhood
Community
- Community features: Park, Walk/Jog Trails, Stable(s), Conservation Area, Highway Access, House of Worship, Public School, T-Station
Location
- Region: Littleton
Other
Other facts
- Road surface type: Paved
Price history
| Date | Event | Price |
|---|---|---|
| 9/19/2024 | Sold | $980,000-1.9%$310/sqft |
Source: MLS PIN #73248134 Report a problem | ||
| 7/26/2024 | Price change | $998,500-2.6%$316/sqft |
Source: MLS PIN #73248134 Report a problem | ||
| 6/26/2024 | Price change | $1,025,000-5.9%$324/sqft |
Source: MLS PIN #73248134 Report a problem | ||
| 6/6/2024 | Listed for sale | $1,089,000+70.5%$344/sqft |
Source: MLS PIN #73248134 Report a problem | ||
| 1/4/2019 | Sold | $638,650-3.2%$202/sqft |
Source: Public Record Report a problem | ||
Public tax history
| Year | Property taxes | Tax assessment |
|---|---|---|
| 2025 | $11,771 +1.8% | $792,100 +1.7% |
| 2024 | $11,562 -2.9% | $779,100 +6.3% |
| 2023 | $11,905 +4.3% | $732,600 +13.7% |
Find assessor info on the county website
Neighborhood: 01460
Nearby schools
GreatSchools rating
- NAShaker Lane Elementary SchoolGrades: PK-2Distance: 1.2 mi
- 9/10Littleton Middle SchoolGrades: 6-8Distance: 2 mi
- 9/10Littleton High SchoolGrades: 9-12Distance: 2.6 mi
Schools provided by the listing agent
- Elementary: Shaker Lane
- Middle: Russell Street
- High: Littleton High
Source: MLS PIN. This data may not be complete. We recommend contacting the local school district to confirm school assignments for this home.
Get a cash offer in 3 minutes
Find out how much your home could sell for in as little as 3 minutes with a no-obligation cash offer.
Estimated market value$1,004,500
Get a cash offer in 3 minutes
Find out how much your home could sell for in as little as 3 minutes with a no-obligation cash offer.
Estimated market value
$1,004,500

