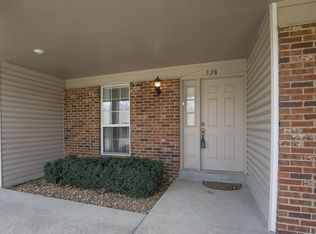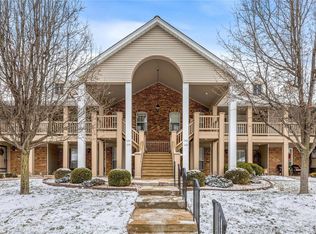Closed
Listing Provided by:
Julie M Walck 314-435-7982,
Julie M Walck, Broker
Bought with: Worth Clark Realty
Price Unknown
534 Oak Ridge Trails Ct, Ballwin, MO 63021
2beds
1,248sqft
Condominium
Built in 1987
-- sqft lot
$236,900 Zestimate®
$--/sqft
$1,896 Estimated rent
Home value
$236,900
$225,000 - $249,000
$1,896/mo
Zestimate® history
Loading...
Owner options
Explore your selling options
What's special
Rarely do these desireable condo offerings come on market. This upper unit 2 bedroom, 2 full bath home has vaulted ceilings with recessed lighting for today's contemporary style. Feature rich with hard surface flooring throughout, updated kitchen with granite, stainless appliances, center island and cabinet crown molding. The cozy woodburning fireplace complements the open dining/living areas. Double full length doors allow natural light to filter the main living areas through the covered deck overlooking the wooded common areas. Privacy like this is mostly unseen in a condo complex. The primary ensuite has step-in full tile shower, dual bowl vanity, conventient washer and dryer hook-ups and spacious walk-in closet. Woodside Trails Condos are highly sought-after as they have 2 car garages, community clubhouse, tennis court, and pool. The City of Ballwin offers several parks, recreation and exercise facilities and trails. Castlewood State Park is in near proximity. Schedule your tour. Location: Upper Level
Zillow last checked: 8 hours ago
Listing updated: April 28, 2025 at 06:33pm
Listing Provided by:
Julie M Walck 314-435-7982,
Julie M Walck, Broker
Bought with:
Joshua W Jones, 2015018330
Worth Clark Realty
Source: MARIS,MLS#: 23004821 Originating MLS: Franklin County Board of REALTORS
Originating MLS: Franklin County Board of REALTORS
Facts & features
Interior
Bedrooms & bathrooms
- Bedrooms: 2
- Bathrooms: 2
- Full bathrooms: 2
- Main level bathrooms: 2
- Main level bedrooms: 2
Primary bedroom
- Area: 195
- Dimensions: 15x13
Bedroom
- Area: 90
- Dimensions: 10x9
Primary bathroom
- Area: 72
- Dimensions: 9x8
Bathroom
- Area: 35
- Dimensions: 7x5
Kitchen
- Area: 132
- Dimensions: 11x12
Living room
- Area: 374
- Dimensions: 22x17
Heating
- Natural Gas, Forced Air
Cooling
- Central Air, Electric
Appliances
- Included: Dishwasher, Disposal, Microwave, Electric Range, Electric Oven, Refrigerator, Gas Water Heater
- Laundry: Washer Hookup
Features
- Double Vanity, Shower, Dining/Living Room Combo, Kitchen Island, Granite Counters
- Doors: Panel Door(s), Storm Door(s)
- Windows: Insulated Windows
- Basement: None
- Number of fireplaces: 1
- Fireplace features: Wood Burning, Living Room
Interior area
- Total structure area: 1,248
- Total interior livable area: 1,248 sqft
- Finished area above ground: 1,248
Property
Parking
- Total spaces: 2
- Parking features: Detached, Garage, Garage Door Opener, Guest
- Garage spaces: 2
Features
- Levels: One
- Patio & porch: Covered, Deck
- Exterior features: Balcony
- Pool features: In Ground
Lot
- Size: 0.27 Acres
Details
- Parcel number: 24S210816
- Special conditions: Standard
Construction
Type & style
- Home type: Condo
- Architectural style: Other,Contemporary,Traditional
- Property subtype: Condominium
Materials
- Frame
Condition
- Year built: 1987
Utilities & green energy
- Sewer: Public Sewer
- Water: Public
Community & neighborhood
Community
- Community features: Street Lights, Clubhouse
Location
- Region: Ballwin
- Subdivision: Woodside Trails Condo Sixteenth
HOA & financial
HOA
- HOA fee: $330 monthly
- Amenities included: Association Management
- Services included: Clubhouse, Insurance, Maintenance Grounds, Maintenance Parking/Roads, Pool, Sewer, Snow Removal, Trash
Other
Other facts
- Listing terms: Cash,FHA,Conventional,VA Loan
- Ownership: Private
Price history
| Date | Event | Price |
|---|---|---|
| 11/29/2024 | Listing removed | $2,300$2/sqft |
Source: Zillow Rentals Report a problem | ||
| 11/22/2024 | Listed for rent | $2,300$2/sqft |
Source: Zillow Rentals Report a problem | ||
| 12/1/2023 | Listing removed | -- |
Source: Zillow Rentals Report a problem | ||
| 11/14/2023 | Price change | $2,300+4.6%$2/sqft |
Source: Zillow Rentals Report a problem | ||
| 11/10/2023 | Listed for rent | $2,199-4.4%$2/sqft |
Source: Zillow Rentals Report a problem | ||
Public tax history
| Year | Property taxes | Tax assessment |
|---|---|---|
| 2025 | -- | $42,600 +13.7% |
| 2024 | $2,606 +0.1% | $37,470 |
| 2023 | $2,603 +9.7% | $37,470 +18.1% |
Find assessor info on the county website
Neighborhood: 63021
Nearby schools
GreatSchools rating
- 7/10Woerther Elementary SchoolGrades: K-5Distance: 1 mi
- 6/10Selvidge Middle SchoolGrades: 6-8Distance: 1.4 mi
- 8/10Marquette Sr. High SchoolGrades: 9-12Distance: 4.1 mi
Schools provided by the listing agent
- Elementary: Woerther Elem.
- Middle: Selvidge Middle
- High: Marquette Sr. High
Source: MARIS. This data may not be complete. We recommend contacting the local school district to confirm school assignments for this home.
Get a cash offer in 3 minutes
Find out how much your home could sell for in as little as 3 minutes with a no-obligation cash offer.
Estimated market value$236,900
Get a cash offer in 3 minutes
Find out how much your home could sell for in as little as 3 minutes with a no-obligation cash offer.
Estimated market value
$236,900

