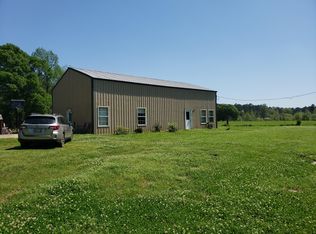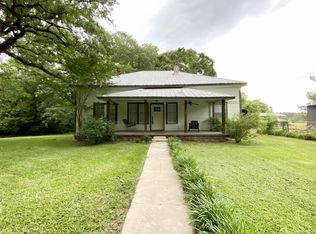Beautiful country home built in 2023 on 3 acres. It has 3 bedrooms, 2.5 bathrooms, with a spacious kitchen, living room, and sunroom. Primary bedroom has large bathroom with his and hers closets. Features include 36in gas stovetop, gas fireplace, whole house generator, tankless hot water heater (all natural gas). Large pantry and laundry room along with a 2 car garage. 28x40 shop with concrete slab with electric wired to the building. One unfinished 20x20x10 future cook house. Centrally located between Leesville, Many, and Toledo Bend Lake all within 20 minutes
This property is off market, which means it's not currently listed for sale or rent on Zillow. This may be different from what's available on other websites or public sources.


