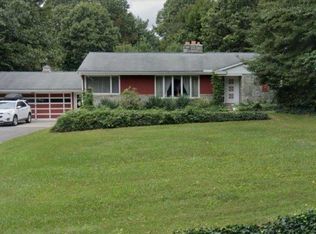Sold for $1,554,375 on 11/21/24
$1,554,375
534 Ridge Ave, Ephrata, PA 17522
8beds
9,806sqft
Single Family Residence
Built in 1978
5.2 Acres Lot
$-- Zestimate®
$159/sqft
$2,691 Estimated rent
Home value
Not available
Estimated sales range
Not available
$2,691/mo
Zestimate® history
Loading...
Owner options
Explore your selling options
What's special
Live your best life in this stunning resort-like property, featuring a main home currently used as a bed and breakfast and a charming carriage house. Located just 2 miles from downtown Ephrata in Lancaster County, this multi-level estate offers unmatched luxury and comfort. The main home boasts 5 spacious bedrooms, including one with a private entrance and accessibility features. There are 5 full bathrooms and an additional half bath. The highlight of the home is the indoor heated in-ground pool, surrounded by wall-to-wall windows and crowned with cathedral ceilings and skylights. This entertainment dream includes a kitchenette area with a stovetop, mini fridge, and plenty of seating. Spread over 5 acres of beautifully landscaped land, the property includes multiple gazebos and gardens, a tennis court, and sprawling decks perfect for outdoor gatherings. The carriage house features 3 bedrooms, 2 full baths, and a total of 13 bay garages, ideal for car enthusiasts or extra storage. Additionally, the property includes a home generator for peace of mind. The main home benefits from geothermal heating, ensuring comfort year-round. Whether you choose to make this unique property your private residence or explore the potential for in-law quarters or rental opportunities, the possibilities are endless. Discover the endless opportunities this exceptional property offers and enjoy the luxury of resort-style living every day.
Zillow last checked: 8 hours ago
Listing updated: November 21, 2024 at 05:23am
Listed by:
Renee Lloyd 717-968-0222,
RE/MAX Patriots
Bought with:
Keith Blank, RS334126
Coldwell Banker Realty
Source: Bright MLS,MLS#: PALA2056924
Facts & features
Interior
Bedrooms & bathrooms
- Bedrooms: 8
- Bathrooms: 8
- Full bathrooms: 7
- 1/2 bathrooms: 1
- Main level bathrooms: 2
- Main level bedrooms: 1
Basement
- Area: 2602
Heating
- Forced Air, Heat Pump, Oil, Geothermal
Cooling
- Central Air, Electric
Appliances
- Included: Cooktop, Dishwasher, Indoor Grill, Double Oven, Range Hood, Refrigerator, Stainless Steel Appliance(s), Water Heater
- Laundry: Lower Level, Laundry Room
Features
- Eat-in Kitchen, Formal/Separate Dining Room, Family Room Off Kitchen, Entry Level Bedroom, Ceiling Fan(s), Cedar Closet(s), Built-in Features, Breakfast Area, Kitchen Island, Sauna, Soaking Tub, Bathroom - Tub Shower, Upgraded Countertops, Walk-In Closet(s)
- Windows: Skylight(s)
- Basement: Finished,Partial
- Number of fireplaces: 1
- Fireplace features: Brick, Gas/Propane
Interior area
- Total structure area: 9,806
- Total interior livable area: 9,806 sqft
- Finished area above ground: 7,204
- Finished area below ground: 2,602
Property
Parking
- Total spaces: 13
- Parking features: Garage Faces Front, Garage Door Opener, Asphalt, Attached, Detached, Driveway
- Attached garage spaces: 13
- Has uncovered spaces: Yes
Accessibility
- Accessibility features: Accessible Doors
Features
- Levels: Multi/Split,Three
- Stories: 3
- Patio & porch: Deck, Patio, Porch
- Exterior features: Extensive Hardscape, Lighting, Play Area, Storage, Stone Retaining Walls, Tennis Court(s)
- Has private pool: Yes
- Pool features: Heated, In Ground, Indoor, Vinyl, Private
- Has spa: Yes
- Spa features: Indoor, Hot Tub
Lot
- Size: 5.20 Acres
- Features: Landscaped, Wooded
Details
- Additional structures: Above Grade, Below Grade
- Parcel number: 2708401000000
- Zoning: RESIDENTIAL
- Special conditions: Standard
Construction
Type & style
- Home type: SingleFamily
- Architectural style: Ranch/Rambler
- Property subtype: Single Family Residence
Materials
- Frame
- Foundation: Permanent
- Roof: Architectural Shingle
Condition
- New construction: No
- Year built: 1978
- Major remodel year: 2006
Utilities & green energy
- Sewer: On Site Septic
- Water: Well
Community & neighborhood
Location
- Region: Ephrata
- Subdivision: None Available
- Municipality: EPHRATA TWP
Other
Other facts
- Listing agreement: Exclusive Agency
- Listing terms: Cash,Conventional
- Ownership: Fee Simple
Price history
| Date | Event | Price |
|---|---|---|
| 11/21/2024 | Sold | $1,554,375-2.9%$159/sqft |
Source: | ||
| 10/4/2024 | Pending sale | $1,600,000$163/sqft |
Source: | ||
| 9/11/2024 | Listed for sale | $1,600,000-3%$163/sqft |
Source: | ||
| 8/20/2024 | Listing removed | $1,650,000$168/sqft |
Source: | ||
| 6/3/2024 | Listed for sale | $1,650,000+65.8%$168/sqft |
Source: | ||
Public tax history
| Year | Property taxes | Tax assessment |
|---|---|---|
| 2016 | $11,985 +32.2% | $469,000 |
| 2015 | $9,065 | $469,000 |
| 2014 | $9,065 | $469,000 |
Find assessor info on the county website
Neighborhood: 17522
Nearby schools
GreatSchools rating
- 7/10Highland El SchoolGrades: K-4Distance: 2.1 mi
- 6/10Ephrata Middle SchoolGrades: 7-8Distance: 2.9 mi
- 8/10Ephrata Senior High SchoolGrades: 9-12Distance: 2.8 mi
Schools provided by the listing agent
- Middle: Ephrata
- High: Ephrata
- District: Ephrata Area
Source: Bright MLS. This data may not be complete. We recommend contacting the local school district to confirm school assignments for this home.

Get pre-qualified for a loan
At Zillow Home Loans, we can pre-qualify you in as little as 5 minutes with no impact to your credit score.An equal housing lender. NMLS #10287.
