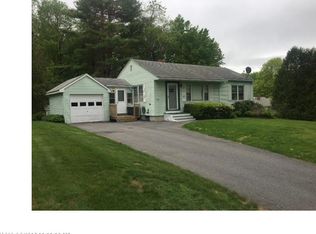Closed
$665,000
534 Summit Street, Portland, ME 04103
3beds
2,165sqft
Single Family Residence
Built in 1985
0.29 Acres Lot
$670,200 Zestimate®
$307/sqft
$3,211 Estimated rent
Home value
$670,200
Estimated sales range
Not available
$3,211/mo
Zestimate® history
Loading...
Owner options
Explore your selling options
What's special
Beautifully maintained & updated home in North Deering, offers enjoyment for the next
owner both inside and outside the home from the day you move in! Located in Portland's
North Deering neighborhood, this Cape Cod style home offers 1840sf of finished living
space above grade with an additional 325 in the basement. The home includes 3 spacious
bedrooms, 2 full baths and an open first floor with hardwood floors and a rear deck
overlooking the large fenced in back yard with firepit. The next buyer will have the ease
of simply moving in to enjoy this home. Vinyl & composite siding/decking, updated
kitchen with Cherry Cabinets, granite countertops and stainless steel appliances. The
home has benefited from a fully re-painted interior, new flooring in the
mudroom/kitchen/finished room above the garage & primary bedroom. New light
fixtures & outlets, new storm door leading out to rear deck, new front window system &
heat pump in the space above the garage, and more. Enjoy the ease of getting to
downtown Portland, Portland Trail system and route 95.
Zillow last checked: 8 hours ago
Listing updated: August 15, 2025 at 07:32am
Listed by:
Town & Shore Real Estate 207-773-0262
Bought with:
Keller Williams Realty
Source: Maine Listings,MLS#: 1625873
Facts & features
Interior
Bedrooms & bathrooms
- Bedrooms: 3
- Bathrooms: 2
- Full bathrooms: 2
Bedroom 1
- Level: Second
Bedroom 2
- Level: Second
Bedroom 3
- Level: Upper
Bonus room
- Level: Basement
Dining room
- Level: First
Kitchen
- Level: First
Living room
- Level: First
Heating
- Baseboard, Heat Pump, Hot Water
Cooling
- None
Appliances
- Included: Dishwasher, Dryer, Electric Range, Refrigerator, Washer
Features
- Bathtub
- Flooring: Tile, Vinyl, Wood
- Basement: Bulkhead,Interior Entry,Finished,Full,Sump Pump,Unfinished
- Has fireplace: No
Interior area
- Total structure area: 2,165
- Total interior livable area: 2,165 sqft
- Finished area above ground: 1,840
- Finished area below ground: 325
Property
Parking
- Total spaces: 2
- Parking features: Paved, 1 - 4 Spaces, Garage Door Opener
- Attached garage spaces: 2
Features
- Patio & porch: Deck
Lot
- Size: 0.29 Acres
- Features: Near Golf Course, Near Shopping, Near Turnpike/Interstate, Near Town, Neighborhood, Suburban, Level, Open Lot, Landscaped
Details
- Parcel number: PTLDM385ABA014001
- Zoning: R2
- Other equipment: Internet Access Available
Construction
Type & style
- Home type: SingleFamily
- Architectural style: Cape Cod
- Property subtype: Single Family Residence
Materials
- Wood Frame, Vinyl Siding
- Roof: Shingle
Condition
- Year built: 1985
Utilities & green energy
- Electric: Circuit Breakers, Generator Hookup
- Sewer: Public Sewer
- Water: Public
Community & neighborhood
Security
- Security features: Air Radon Mitigation System
Location
- Region: Portland
Other
Other facts
- Road surface type: Paved
Price history
| Date | Event | Price |
|---|---|---|
| 8/15/2025 | Pending sale | $675,000+1.5%$312/sqft |
Source: | ||
| 8/14/2025 | Sold | $665,000-1.5%$307/sqft |
Source: | ||
| 7/15/2025 | Contingent | $675,000$312/sqft |
Source: | ||
| 7/8/2025 | Price change | $675,000-2.9%$312/sqft |
Source: | ||
| 6/12/2025 | Listed for sale | $695,000+13.9%$321/sqft |
Source: | ||
Public tax history
| Year | Property taxes | Tax assessment |
|---|---|---|
| 2024 | $5,850 | $406,000 |
| 2023 | $5,850 +5.9% | $406,000 |
| 2022 | $5,526 -6.3% | $406,000 +60.5% |
Find assessor info on the county website
Neighborhood: North Deering
Nearby schools
GreatSchools rating
- 7/10Harrison Lyseth Elementary SchoolGrades: PK-5Distance: 1 mi
- 4/10Lyman Moore Middle SchoolGrades: 6-8Distance: 1 mi
- 5/10Casco Bay High SchoolGrades: 9-12Distance: 1.6 mi
Get pre-qualified for a loan
At Zillow Home Loans, we can pre-qualify you in as little as 5 minutes with no impact to your credit score.An equal housing lender. NMLS #10287.
Sell with ease on Zillow
Get a Zillow Showcase℠ listing at no additional cost and you could sell for —faster.
$670,200
2% more+$13,404
With Zillow Showcase(estimated)$683,604
