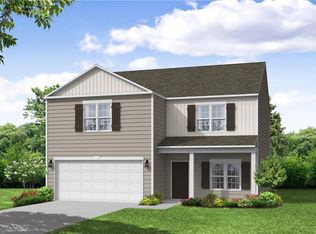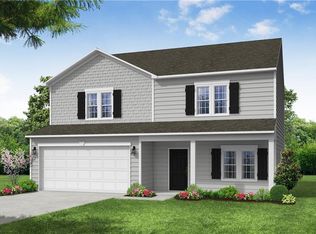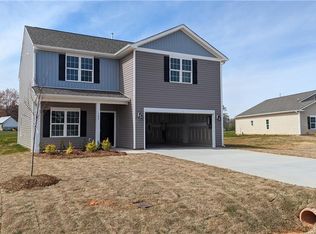Location, Location, Location... Live next to Lexington with Davidson County (Tyro/West Davidson) Schools, low taxes and Rural Agucultural zoning. Enough acerage for a farm, horses, chickens or cows. Offers are being accepted for this incomparable property with ownership/possession as of July 15, 2018. Priced to sell as an investment property or a great home with great bones and vintage baths. Easy access to everywhere. Across the street from Sapona Ridge Country Club which is owned by race team owner Richard Childress. Perfect for a large family or those who play golf. 2018 Update: Brand new Central Air Conditioner. 2016 Update: New Heater Fan. 2011 Updates include: New roof and attic insulation, paint, ceiling fixtures and hardwoods in Formal LR, DR and Kitchen. New paint and fixtures in Den. Paint and Laminates in 2 BRs. Older updates include: Ceramic Tile in Family room, kitchen and breakfast nook. Kitchen remodel keeping older stainless steel appliances that hold a steady temperature for baking and canning. Large Wood stove that heats the whole upstairs. Double pane replacement windows and doors. Asphalt driveway. Basement improvements include a suite with a large, windowless, Bed or Media room, walk in closet with built ins and bath with two sink vanities, tub, shower and enclosed toilet. The fire-place is wood-stove ready. A basement level garage has been converted to an office/bedroom. Basement is 90% finished with a large central area, 2 additional baths and 4 multipurpose rooms with ample closets. Vinyl tile throughout most of the basement except the workshop is sealed concrete. Storage cabinets galore! There is ample parking for at least 10 vehicles, or a motor home + vehicles. There is a detached three-car garage with electricity, two parking spaces in front of the house. There is a double "U" driveway.
This property is off market, which means it's not currently listed for sale or rent on Zillow. This may be different from what's available on other websites or public sources.


