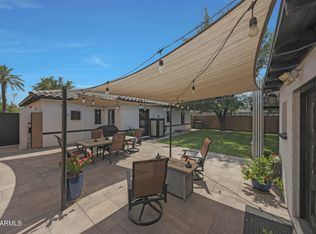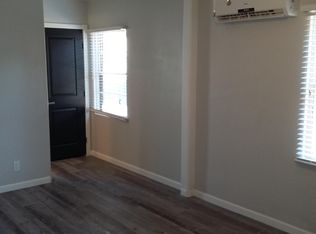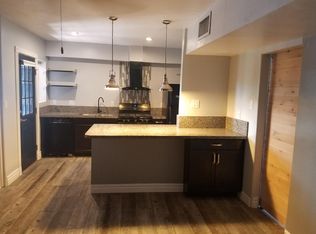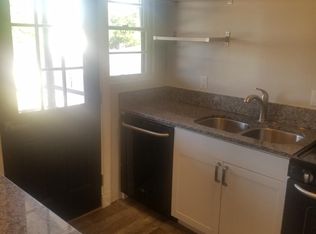Willo Historic District! This 1940 ranch was completely updated in 2016, to be lived in long term. ALL of the CRITICAL systems were completely REPLACED - Plumbing, electrical, HVAC, Ductwork.Main house features 3 bedrooms and 2.5 bathrooms. The open concept kitchen features all stainless steal appliances and apron sink, quartz counters, wine fridge, designer tile backsplash and open shelving. Master Suite features original built in closet, an on-suite bathroom with dual vanity and antique brass finishes throughout. The home features an attached (with private entry) guest house - earning $1600/month on average with short term rentals! Use the space as passive income, to pay for your mortgage. Walking distance to restaurants, coffeeshops, entertainment & light r
This property is off market, which means it's not currently listed for sale or rent on Zillow. This may be different from what's available on other websites or public sources.



