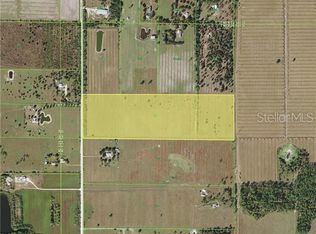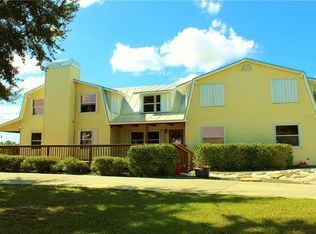Sold for $760,000
$760,000
5340 Bronco Rd, Punta Gorda, FL 33982
3beds
2,070sqft
Farm
Built in 1988
38.11 Acres Lot
$728,900 Zestimate®
$367/sqft
$3,049 Estimated rent
Home value
$728,900
$656,000 - $809,000
$3,049/mo
Zestimate® history
Loading...
Owner options
Explore your selling options
What's special
This Shaded Country Oasis has just Appraised without a sales contract at $740,000.00 for the home and surrounding buildings/infrastructure with 10 acres, and 2nd appraisal with home and 20 acres appraised at $865,000.00. Dated kitchen and 2 baths have discounted appraisal price -$90,000.00 to customize buyers new baths and kitchen to this 2,070 sq ft home. Get in now, Jones loop, Punta Gorda airport through Piper rd and Cleveland, hwy 17 is the new up and up with Publix shopping center, Chic Filet, Panera and 10 min. from historic down town Punta Gorda. But wait, there's more, outside entertainment area, with heated, salt water pool and screen enclosure, 2 buildings with concrete floors, walls and metal roofs as shop, office, etc. Mature Oaks and improved pasture, makes this property ready to take on any project and with Agriculture property tax exemption, that is money in your pocket. current home insurance quote is 5,606.01 with a $2,500.00 deductible.
Zillow last checked: 8 hours ago
Listing updated: September 08, 2025 at 10:13am
Listing Provided by:
Stephen Hachey 813-642-6030,
FLAT FEE MLS REALTY 813-642-6030
Bought with:
Leslie Buddemeyer, 3332432
COASTAL PROPERTIES GROUP INTER
Source: Stellar MLS,MLS#: TB8387460 Originating MLS: Suncoast Tampa
Originating MLS: Suncoast Tampa

Facts & features
Interior
Bedrooms & bathrooms
- Bedrooms: 3
- Bathrooms: 2
- Full bathrooms: 2
Primary bedroom
- Features: Walk-In Closet(s)
- Level: First
- Area: 225 Square Feet
- Dimensions: 15x15
Bedroom 2
- Features: Walk-In Closet(s)
- Level: First
- Area: 156 Square Feet
- Dimensions: 12x13
Bedroom 3
- Features: Walk-In Closet(s)
- Level: First
- Area: 149.5 Square Feet
- Dimensions: 11.5x13
Kitchen
- Level: First
- Area: 143 Square Feet
- Dimensions: 13x11
Living room
- Level: First
- Area: 168 Square Feet
- Dimensions: 12x14
Heating
- Electric, Heat Pump
Cooling
- Central Air, Zoned
Appliances
- Included: Dishwasher, Disposal, Kitchen Reverse Osmosis System, Range Hood, Water Filtration System, Water Softener
- Laundry: Inside, Laundry Room
Features
- Cathedral Ceiling(s), Ceiling Fan(s), Eating Space In Kitchen, Living Room/Dining Room Combo, Stone Counters, Thermostat, Walk-In Closet(s)
- Flooring: Tile, Vinyl, Hardwood
- Doors: Sliding Doors
- Windows: Blinds
- Has fireplace: No
Interior area
- Total structure area: 3,287
- Total interior livable area: 2,070 sqft
Property
Parking
- Total spaces: 2
- Parking features: Boat, Driveway, Garage Door Opener, Oversized, Parking Pad, Workshop in Garage
- Attached garage spaces: 2
- Has uncovered spaces: Yes
- Details: Garage Dimensions: 18x18
Features
- Levels: One
- Stories: 1
- Patio & porch: Covered, Enclosed, Front Porch, Patio, Porch, Rear Porch, Screened
- Has private pool: Yes
- Pool features: Heated, In Ground, Salt Water, Screen Enclosure, Tile
- Fencing: Fenced
- Has view: Yes
- View description: Park/Greenbelt, Pool, Trees/Woods
Lot
- Size: 38.11 Acres
- Features: Greenbelt, Level, Pasture
- Residential vegetation: Mature Landscaping, Oak Trees, Trees/Landscaped
Details
- Additional structures: Barn(s), Gazebo, Shed(s), Workshop
- Parcel number: 402435100011
- Zoning: AG
- Special conditions: None
Construction
Type & style
- Home type: SingleFamily
- Property subtype: Farm
- Attached to another structure: Yes
Materials
- Block, Concrete, Stucco
- Foundation: Slab
- Roof: Metal
Condition
- New construction: No
- Year built: 1988
Utilities & green energy
- Sewer: Septic Tank
- Water: Well
- Utilities for property: Electricity Connected, Water Available
Community & neighborhood
Security
- Security features: Security Gate, Smoke Detector(s)
Location
- Region: Punta Gorda
- Subdivision: ACREAGE
HOA & financial
HOA
- Has HOA: No
Other fees
- Pet fee: $0 monthly
Other financial information
- Total actual rent: 0
Other
Other facts
- Listing terms: Cash,Conventional,FHA,VA Loan
- Ownership: Fee Simple
- Road surface type: Unimproved, Asphalt
Price history
| Date | Event | Price |
|---|---|---|
| 9/8/2025 | Sold | $760,000-1.9%$367/sqft |
Source: | ||
| 8/4/2025 | Pending sale | $775,000$374/sqft |
Source: | ||
| 7/8/2025 | Price change | $775,000-25.6%$374/sqft |
Source: | ||
| 6/6/2025 | Price change | $1,041,000-5.4%$503/sqft |
Source: | ||
| 5/21/2025 | Listed for sale | $1,100,000+188%$531/sqft |
Source: | ||
Public tax history
| Year | Property taxes | Tax assessment |
|---|---|---|
| 2025 | $959 -3.8% | $233,469 +0.4% |
| 2024 | $998 +42.5% | $232,481 +3.1% |
| 2023 | $700 -19.1% | $225,462 +9.7% |
Find assessor info on the county website
Neighborhood: 33982
Nearby schools
GreatSchools rating
- 5/10East Elementary SchoolGrades: PK-5Distance: 7.3 mi
- 4/10Punta Gorda Middle SchoolGrades: 6-8Distance: 9.3 mi
- 5/10Charlotte High SchoolGrades: 9-12Distance: 9.5 mi

Get pre-qualified for a loan
At Zillow Home Loans, we can pre-qualify you in as little as 5 minutes with no impact to your credit score.An equal housing lender. NMLS #10287.

