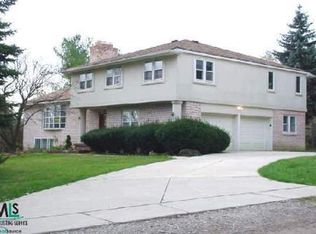Sold for $935,000
$935,000
5340 Franklin Rd, Bloomfield Hills, MI 48302
4beds
5,461sqft
Single Family Residence
Built in 1955
1.3 Acres Lot
$943,100 Zestimate®
$171/sqft
$5,433 Estimated rent
Home value
$943,100
$896,000 - $990,000
$5,433/mo
Zestimate® history
Loading...
Owner options
Explore your selling options
What's special
Price reduction, one of the most premium lots in all of Bloomfiled! Call Chris. Experience the luxury of refined and tranquil living with this magnificent custom built contemporary ranch on over 1.3 acres in the heart of Bloomfield Hills. Perfectly nestled high up near one of the most sought after subdivisions in Bloomfield Hills, this truly one of a kind residence boasts an unparalleled 4500 sprawling square feet over one level. The moment you walk through the front door you'll be mesmerized by the impeccable detail put into this home that features striking hardwood flooring in a space filled with light. Strolling through the immense great room, grand bay windows surround you at every turn. Throughout the home, an open layout allows for seamless transitions from room to room, it's an entertainers dream. The primary suite is something to behold. Boasting over 20 ft ceilings, grand fireplace, spiral staircase up to sun drenched loft space and down to your own private gym, two massive walk-in closets off an incredible private bath, and its own walkout to the back yard, it's truly spectacular. Each additional bedroom in the home is oversized and comes complete with its own en-suite bath. Not to be outmatched, the exterior of this home is impressive. Master Gardener inspired landscaping surrounds your patio surrounded by natural beauty with complete privacy. It is the perfect space to host a large event or an intimate gathering. With a 4 car garage and impressive long circular driveway with multiple entrances at Clarendon Crest and Franklin Rd., this one of a kind residence has incredible potential, come see it now before it's gone!
Zillow last checked: 8 hours ago
Listing updated: December 05, 2025 at 07:44am
Listed by:
Chris Stefanopoulos 248-312-9539,
Max Broock, REALTORS®-Bloomfield Hills
Bought with:
Chris Stefanopoulos, 6501430968
Max Broock, REALTORS®-Bloomfield Hills
Source: Realcomp II,MLS#: 20251026068
Facts & features
Interior
Bedrooms & bathrooms
- Bedrooms: 4
- Bathrooms: 5
- Full bathrooms: 3
- 1/2 bathrooms: 2
Primary bedroom
- Level: Entry
- Area: 210
- Dimensions: 14 X 15
Primary bedroom
- Level: Entry
- Area: 380
- Dimensions: 20 X 19
Bedroom
- Level: Entry
- Area: 252
- Dimensions: 21 X 12
Bedroom
- Level: Entry
- Area: 221
- Dimensions: 13 X 17
Primary bathroom
- Level: Entry
- Area: 221
- Dimensions: 13 X 17
Other
- Level: Entry
- Area: 64
- Dimensions: 8 X 8
Other
- Level: Entry
- Area: 40
- Dimensions: 8 X 5
Other
- Level: Entry
- Area: 35
- Dimensions: 7 X 5
Other
- Level: Entry
- Area: 20
- Dimensions: 5 X 4
Dining room
- Level: Entry
- Area: 270
- Dimensions: 18 X 15
Family room
- Level: Entry
- Area: 460
- Dimensions: 23 X 20
Kitchen
- Level: Entry
- Area: 190
- Dimensions: 10 X 19
Laundry
- Level: Entry
- Area: 110
- Dimensions: 10 X 11
Living room
- Level: Entry
- Area: 300
- Dimensions: 20 X 15
Heating
- Forced Air, Natural Gas
Cooling
- Central Air
Appliances
- Laundry: Laundry Room
Features
- High Speed Internet, Jetted Tub, Programmable Thermostat
- Basement: Partially Finished
- Has fireplace: Yes
- Fireplace features: Family Room, Gas, Living Room, Master Bedroom
Interior area
- Total interior livable area: 5,461 sqft
- Finished area above ground: 4,586
- Finished area below ground: 875
Property
Parking
- Total spaces: 4
- Parking features: Four Car Garage, Attached
- Attached garage spaces: 4
Features
- Levels: One
- Stories: 1
- Entry location: GroundLevel
- Patio & porch: Patio, Porch
- Pool features: None
- Fencing: Back Yard,Fenced
- Waterfront features: All Sports Lake, Lake Privileges
- Body of water: Walnut Lake
Lot
- Size: 1.30 Acres
Details
- Parcel number: 1919476045
- Special conditions: Short Sale No,Standard
Construction
Type & style
- Home type: SingleFamily
- Architectural style: Contemporary,Ranch
- Property subtype: Single Family Residence
Materials
- Brick
- Foundation: Basement, Poured
Condition
- New construction: No
- Year built: 1955
Utilities & green energy
- Sewer: Septic Tank
- Water: Public
Community & neighborhood
Location
- Region: Bloomfield Hills
- Subdivision: LONE PINE RIDGE
HOA & financial
HOA
- Has HOA: Yes
- HOA fee: $275 annually
Other
Other facts
- Listing agreement: Exclusive Right To Sell
- Listing terms: Cash,Conventional
Price history
| Date | Event | Price |
|---|---|---|
| 12/5/2025 | Sold | $935,000-18.7%$171/sqft |
Source: | ||
| 12/5/2025 | Pending sale | $1,150,000$211/sqft |
Source: | ||
| 8/12/2025 | Listed for sale | $1,150,000+30.7%$211/sqft |
Source: | ||
| 3/10/2021 | Listing removed | -- |
Source: Owner Report a problem | ||
| 3/10/2018 | Listing removed | $4,900$1/sqft |
Source: Owner Report a problem | ||
Public tax history
| Year | Property taxes | Tax assessment |
|---|---|---|
| 2024 | $12,934 +45.7% | $279,280 +5.7% |
| 2023 | $8,875 -0.8% | $264,170 +8.5% |
| 2022 | $8,945 -3.1% | $243,430 -1.7% |
Find assessor info on the county website
Neighborhood: 48302
Nearby schools
GreatSchools rating
- 9/10Bloomfield Hills Middle SchoolGrades: 5-8Distance: 0.6 mi
- 10/10Bloomfield Hills High SchoolGrades: 9-12Distance: 1.5 mi
- 7/10Conant Elementary SchoolGrades: PK-5Distance: 0.8 mi
Get a cash offer in 3 minutes
Find out how much your home could sell for in as little as 3 minutes with a no-obligation cash offer.
Estimated market value$943,100
Get a cash offer in 3 minutes
Find out how much your home could sell for in as little as 3 minutes with a no-obligation cash offer.
Estimated market value
$943,100
