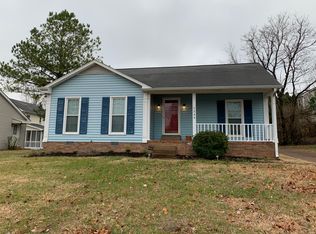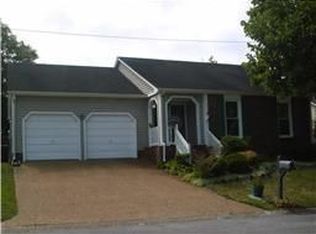Closed
$385,000
5340 Hunters Rdg, Nashville, TN 37211
3beds
1,312sqft
Single Family Residence, Residential
Built in 1986
7,840.8 Square Feet Lot
$377,900 Zestimate®
$293/sqft
$2,070 Estimated rent
Home value
$377,900
$355,000 - $404,000
$2,070/mo
Zestimate® history
Loading...
Owner options
Explore your selling options
What's special
Charming single-level home in a highly desirable neighborhood featuring a vaulted ceiling in the great room. The kitchen boasts a newer appliance package, and you'll find stylish laminate hardwood flooring in both the living area and kitchen. The roof, HVAC system, and windows are approximately 8-10 years old, adding to the home's appeal.
Zillow last checked: 8 hours ago
Listing updated: November 19, 2024 at 10:52am
Listing Provided by:
Anne Sena 615-578-5571,
Realty One Group Music City
Bought with:
Zavior Thompson, 351909
eXp Realty
Source: RealTracs MLS as distributed by MLS GRID,MLS#: 2707841
Facts & features
Interior
Bedrooms & bathrooms
- Bedrooms: 3
- Bathrooms: 2
- Full bathrooms: 2
- Main level bedrooms: 3
Bedroom 1
- Features: Walk-In Closet(s)
- Level: Walk-In Closet(s)
- Area: 165 Square Feet
- Dimensions: 11x15
Bedroom 2
- Features: Extra Large Closet
- Level: Extra Large Closet
- Area: 132 Square Feet
- Dimensions: 12x11
Bedroom 3
- Features: Extra Large Closet
- Level: Extra Large Closet
- Area: 121 Square Feet
- Dimensions: 11x11
Dining room
- Features: Combination
- Level: Combination
- Area: 90 Square Feet
- Dimensions: 10x9
Kitchen
- Area: 81 Square Feet
- Dimensions: 9x9
Living room
- Area: 320 Square Feet
- Dimensions: 16x20
Heating
- Central, Electric
Cooling
- Central Air, Electric
Appliances
- Included: Dishwasher, Disposal, Dryer, Microwave, Refrigerator, Washer, Electric Oven, Electric Range
- Laundry: Electric Dryer Hookup, Washer Hookup
Features
- Flooring: Carpet, Laminate
- Basement: Crawl Space
- Number of fireplaces: 1
- Fireplace features: Family Room
Interior area
- Total structure area: 1,312
- Total interior livable area: 1,312 sqft
- Finished area above ground: 1,312
Property
Parking
- Total spaces: 2
- Parking features: Garage Door Opener, Garage Faces Front
- Attached garage spaces: 2
Features
- Levels: One
- Stories: 1
- Patio & porch: Deck, Porch
Lot
- Size: 7,840 sqft
- Dimensions: 58 x 90
Details
- Parcel number: 161100A17400CO
- Special conditions: Standard
Construction
Type & style
- Home type: SingleFamily
- Architectural style: Ranch
- Property subtype: Single Family Residence, Residential
Materials
- Brick, Vinyl Siding
- Roof: Shingle
Condition
- New construction: No
- Year built: 1986
Utilities & green energy
- Sewer: Public Sewer
- Water: Public
- Utilities for property: Electricity Available, Water Available
Community & neighborhood
Location
- Region: Nashville
- Subdivision: Villages Of Brentwood
HOA & financial
HOA
- Has HOA: Yes
- HOA fee: $20 annually
Price history
| Date | Event | Price |
|---|---|---|
| 11/19/2024 | Sold | $385,000$293/sqft |
Source: | ||
| 10/30/2024 | Contingent | $385,000$293/sqft |
Source: | ||
| 10/15/2024 | Price change | $385,000-3.5%$293/sqft |
Source: | ||
| 10/8/2024 | Listed for sale | $399,000+219.2%$304/sqft |
Source: | ||
| 5/4/2001 | Sold | $125,000+36.2%$95/sqft |
Source: Public Record Report a problem | ||
Public tax history
| Year | Property taxes | Tax assessment |
|---|---|---|
| 2024 | $2,180 | $67,000 |
| 2023 | $2,180 | $67,000 |
| 2022 | $2,180 -1% | $67,000 |
Find assessor info on the county website
Neighborhood: Villages of Brentwood
Nearby schools
GreatSchools rating
- 10/10Granbery Elementary SchoolGrades: K-4Distance: 1.1 mi
- 5/10William Henry Oliver Middle SchoolGrades: 5-8Distance: 2.5 mi
- 4/10John Overton Comp High SchoolGrades: 9-12Distance: 3 mi
Schools provided by the listing agent
- Elementary: Granbery Elementary
- Middle: William Henry Oliver Middle
- High: John Overton Comp High School
Source: RealTracs MLS as distributed by MLS GRID. This data may not be complete. We recommend contacting the local school district to confirm school assignments for this home.
Get a cash offer in 3 minutes
Find out how much your home could sell for in as little as 3 minutes with a no-obligation cash offer.
Estimated market value
$377,900
Get a cash offer in 3 minutes
Find out how much your home could sell for in as little as 3 minutes with a no-obligation cash offer.
Estimated market value
$377,900

