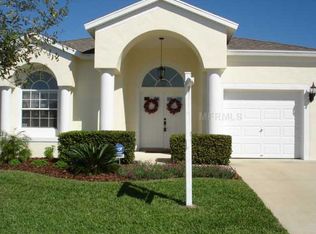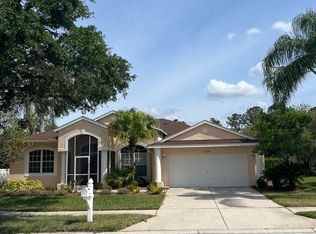Wesley Chapel, FL - Single Family Home - $2,350.00 "The owner has a no-pets policy for this home." Looks good. When we are listing rentals, there is no need to list the years of upgrades. Buyers would be interested in that info. Welcome to this beautifully upgraded 4-bedroom, 2-bath home on a spacious corner lot in the desirable Lexington Oaks Golf Course Community, where comfort, style, and convenience meet. Perfect for families and entertaining, the backyard features a vinyl privacy fence and a relaxing enclosed sunroom, ideal for gatherings or quiet evenings. Inside, enjoy ceramic tile flooring throughout, upgraded granite kitchen countertops, and fully renovated bathrooms. The open layout combines functionality and charm, perfect for everyday living. Prime location close to top-rated schools, shops, restaurants, and major highways for an easy commute to Tampa, Clearwater, and St. Petersburg. Enjoy resort-style amenities such as a clubhouse, swimming pool, playground, picnic areas, and tennis/basketball courts, all surrounded by the beauty of a golf course setting. This isn't just a home, it's a lifestyle. Don't miss your chance to rent this gem in one of Wesley Chapel's most desirableA neighborhoods.
This property is off market, which means it's not currently listed for sale or rent on Zillow. This may be different from what's available on other websites or public sources.

