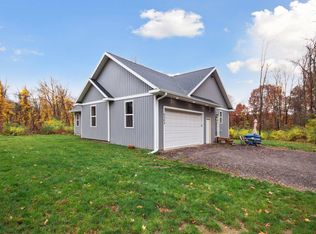Sold
$525,000
5340 Squires Manor Rd, Jackson, MI 49201
5beds
3,733sqft
Single Family Residence
Built in 1979
2.3 Acres Lot
$531,300 Zestimate®
$141/sqft
$4,310 Estimated rent
Home value
$531,300
$452,000 - $622,000
$4,310/mo
Zestimate® history
Loading...
Owner options
Explore your selling options
What's special
Tucked in the coveted Country Manor neighborhood, this timeless colonial boasts nearly 4,000 square feet, perfect for entertaining a crowd or for relaxing & taking in the peaceful setting. With 5 bedrooms, 5 bathrooms & multiple gathering & flex areas, there's space for everyone to live, work & unwind. Custom touches abound; from a striking range hood to cozy window seats, a stately fireplace to smart built-ins, beautiful crown molding to awesome office/library. The luxurious primary suite is a true retreat, while the finished lower level adds rec/workout space, generous storage, and more.The romantic screened-in porch overlooks your private pond and 2+acres park-like yard, offering a serene escape. Enjoy the peaceful charm of country living w/the convenience of town just moments away.
Zillow last checked: 8 hours ago
Listing updated: October 30, 2025 at 06:00am
Listed by:
JENIFER SCANLON 734-664-6789,
The Brokerage House,
Kristen King 517-240-3836,
The Brokerage House
Bought with:
JENIFER SCANLON, 6501367704
The Brokerage House
Source: MichRIC,MLS#: 25023609
Facts & features
Interior
Bedrooms & bathrooms
- Bedrooms: 5
- Bathrooms: 5
- Full bathrooms: 3
- 1/2 bathrooms: 2
Primary bedroom
- Level: Upper
- Area: 311.49
- Dimensions: 16.30 x 19.11
Bedroom 2
- Level: Upper
- Area: 203.55
- Dimensions: 17.70 x 11.50
Bedroom 3
- Description: Jack & Jill Bath
- Level: Upper
- Area: 177.84
- Dimensions: 11.70 x 15.20
Bedroom 4
- Level: Upper
- Area: 134.31
- Dimensions: 12.10 x 11.10
Bedroom 5
- Level: Upper
- Area: 177.32
- Dimensions: 14.30 x 12.40
Primary bathroom
- Description: 5.8 x 7.3 Shower Area
- Level: Upper
- Area: 95.7
- Dimensions: 13.11 x 7.30
Bathroom 1
- Description: 1/2 Bath
- Level: Main
- Area: 23.4
- Dimensions: 5.20 x 4.50
Bathroom 2
- Description: 1/2 Bath
- Level: Main
- Area: 16.8
- Dimensions: 2.80 x 6.00
Bathroom 3
- Level: Upper
- Area: 85.2
- Dimensions: 14.20 x 6.00
Bathroom 4
- Level: Upper
- Area: 45.9
- Dimensions: 9.00 x 5.10
Den
- Level: Main
- Area: 226.38
- Dimensions: 14.70 x 15.40
Dining room
- Level: Main
- Area: 176.7
- Dimensions: 15.50 x 11.40
Family room
- Level: Main
- Area: 397.67
- Dimensions: 16.10 x 24.70
Family room
- Level: Main
- Area: 406.83
- Dimensions: 19.10 x 21.30
Kitchen
- Level: Main
- Area: 231
- Dimensions: 17.50 x 13.20
Laundry
- Level: Main
- Area: 66
- Dimensions: 10.00 x 6.60
Living room
- Level: Main
- Area: 194.25
- Dimensions: 17.50 x 11.10
Other
- Description: Foyer
- Level: Main
- Area: 155
- Dimensions: 15.50 x 10.00
Other
- Description: Screened in Porch
- Level: Main
- Area: 312.28
- Dimensions: 14.80 x 21.10
Other
- Description: Unfinished area
- Level: Basement
- Area: 2397
- Dimensions: 51.00 x 47.00
Sauna
- Level: Upper
- Area: 24.99
- Dimensions: 4.90 x 5.10
Utility room
- Level: Basement
- Area: 230.79
- Dimensions: 15.70 x 14.70
Heating
- Forced Air
Cooling
- Central Air
Appliances
- Included: Dishwasher, Oven, Refrigerator, Water Softener Owned
- Laundry: Main Level
Features
- Center Island, Eat-in Kitchen
- Basement: Full
- Number of fireplaces: 3
- Fireplace features: Den, Family Room, Master Bedroom
Interior area
- Total structure area: 3,733
- Total interior livable area: 3,733 sqft
- Finished area below ground: 0
Property
Parking
- Total spaces: 2
- Parking features: Attached
- Garage spaces: 2
Features
- Stories: 2
- Waterfront features: Pond
- Body of water: Pond
Lot
- Size: 2.30 Acres
- Dimensions: 305 x 342 x 298 x 300
- Features: Level, Wooded
Details
- Parcel number: 000133017602113
Construction
Type & style
- Home type: SingleFamily
- Architectural style: Contemporary
- Property subtype: Single Family Residence
Materials
- Wood Siding
Condition
- New construction: No
- Year built: 1979
Utilities & green energy
- Sewer: Public Sewer
- Water: Well
- Utilities for property: Natural Gas Connected
Community & neighborhood
Location
- Region: Jackson
Other
Other facts
- Listing terms: Cash,Conventional
- Road surface type: Paved
Price history
| Date | Event | Price |
|---|---|---|
| 10/22/2025 | Sold | $525,000-5.7%$141/sqft |
Source: | ||
| 9/10/2025 | Contingent | $556,900$149/sqft |
Source: | ||
| 8/26/2025 | Price change | $556,900-0.5%$149/sqft |
Source: | ||
| 7/31/2025 | Price change | $559,900-1.8%$150/sqft |
Source: | ||
| 7/15/2025 | Listed for sale | $569,900$153/sqft |
Source: | ||
Public tax history
| Year | Property taxes | Tax assessment |
|---|---|---|
| 2025 | -- | $277,900 +4.7% |
| 2024 | -- | $265,500 +13.1% |
| 2021 | $7,024 | $234,700 +4.8% |
Find assessor info on the county website
Neighborhood: 49201
Nearby schools
GreatSchools rating
- 3/10Dibble Elementary SchoolGrades: K-5Distance: 2 mi
- 1/10Fourth Street Learning CenterGrades: 6-8Distance: 3.6 mi
- 4/10Jackson High SchoolGrades: 9-12Distance: 5.4 mi
Get pre-qualified for a loan
At Zillow Home Loans, we can pre-qualify you in as little as 5 minutes with no impact to your credit score.An equal housing lender. NMLS #10287.
