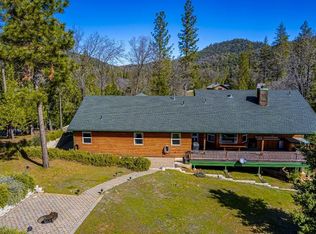Bring your Cars, Boats, RV and toys for the extra garage space and carport will keep them under cover with no problem. With the 2 bedrooms, 1 bath with full kitchen above the garage, makes for a great rental, extended family or mother-in-law set up. Nice to have the privacy in this home with spacious storage area that could be turned into whatever your imagination wants to dream up. And there is an additional room you can use for an office or turn this into another bedroom. There is a good-sized dog kennel in the back of the home and the well has 2 large storage tanks to service the home and apartment. Private drive and the home sits back to help maintain your privacy.
This property is off market, which means it's not currently listed for sale or rent on Zillow. This may be different from what's available on other websites or public sources.
