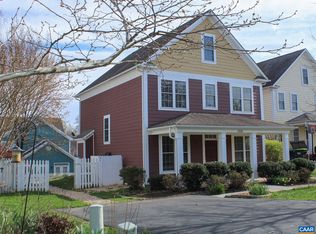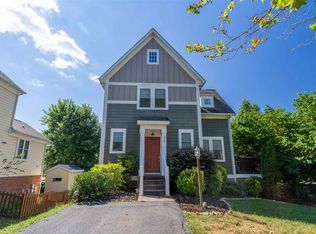Closed
$495,000
5341 Brookwood Rd, Crozet, VA 22932
4beds
2,744sqft
Single Family Residence
Built in 2007
4,791.6 Square Feet Lot
$534,300 Zestimate®
$180/sqft
$3,600 Estimated rent
Home value
$534,300
$497,000 - $572,000
$3,600/mo
Zestimate® history
Loading...
Owner options
Explore your selling options
What's special
Come to Crozet & Stay!! Westhall Home Features Covered Front Porch, 4 Bedrooms & 3.5 Baths sprawling over 3 levels of finished living space. The Hardwood Flooring spans the foyer, Formal Dining Room & half bath; while the cozy private office separates the Open Flow of the Kitchen and Living Room. Spacious Laundry & pantry are adjacent to the Eat-in Kitchen overlooking the deck & fenced back yard. Abundant light fills this home adding elements of natural beauty which compliment the granite surround gas fireplace. Upstairs Primary Bedroom has dual closets, gracious attached bathroom with double vanities, large soaking tub & separate walk in shower. The 2 additional bedrooms share the full bathroom & plenty of linen storage in the hall near the pull-down attic access for additional storage. There is even more finished space in the terrace level where laminate flooring and walk out screened porch await your entertaining opportunities! The 4th Bedroom en-suite connects to the family room and bonus Rec Room with wet bar & 2nd Gas fireplace. Exit to the screened porch leading to the fully fenced level yard just to add more desirability to this already amazing home! - Visit OPEN HOUSES Sat 11/2 & Sun 11/3 Both Days 1-4pm
Zillow last checked: 8 hours ago
Listing updated: February 08, 2025 at 12:22pm
Listed by:
CANDICE VAN DER LINDE 434-981-8730,
YES REALTY PARTNERS
Bought with:
STEPHANIE D SHELLENBERGER, 0225224256
AVENUE REALTY, LLC
Source: CAAR,MLS#: 658345 Originating MLS: Charlottesville Area Association of Realtors
Originating MLS: Charlottesville Area Association of Realtors
Facts & features
Interior
Bedrooms & bathrooms
- Bedrooms: 4
- Bathrooms: 4
- Full bathrooms: 3
- 1/2 bathrooms: 1
- Main level bathrooms: 1
Heating
- Central, Electric, Heat Pump
Cooling
- Central Air, Heat Pump
Appliances
- Included: Dishwasher, ENERGY STAR Qualified Dishwasher, ENERGY STAR Qualified Washer, Electric Range, Disposal, Microwave, Refrigerator, Dryer, Washer
Features
- Attic, Multiple Primary Suites, Permanent Attic Stairs, Breakfast Bar, Breakfast Area, Entrance Foyer, Eat-in Kitchen, Home Office, Kitchen Island, Recessed Lighting
- Flooring: Carpet, Laminate, Wood
- Windows: Double Pane Windows, Insulated Windows, Screens
- Basement: Exterior Entry,Full,Finished,Heated,Interior Entry,Walk-Out Access
- Attic: Permanent Stairs
- Number of fireplaces: 2
- Fireplace features: Two, Gas, Glass Doors
Interior area
- Total structure area: 2,744
- Total interior livable area: 2,744 sqft
- Finished area above ground: 1,764
- Finished area below ground: 980
Property
Parking
- Parking features: Asphalt
Features
- Levels: Two
- Stories: 2
- Patio & porch: Deck, Front Porch, Porch, Wood
- Exterior features: Fully Fenced, Mature Trees/Landscape, Playground
- Fencing: Wood,Fenced,Full
- Has view: Yes
- View description: Residential
Lot
- Size: 4,791 sqft
- Features: Garden, Landscaped, Level
Details
- Additional structures: None, Shed(s)
- Parcel number: 056H0010004800
- Zoning description: R Residential
Construction
Type & style
- Home type: SingleFamily
- Architectural style: Colonial,Traditional
- Property subtype: Single Family Residence
Materials
- Stick Built, Vinyl Siding
- Foundation: Poured, Slab
- Roof: Composition,Shingle
Condition
- New construction: No
- Year built: 2007
Utilities & green energy
- Electric: Underground
- Sewer: Public Sewer
- Water: Public
- Utilities for property: Cable Available, Propane
Community & neighborhood
Security
- Security features: Dead Bolt(s), Smoke Detector(s)
Community
- Community features: None, Sidewalks
Location
- Region: Crozet
- Subdivision: WESTHALL
HOA & financial
HOA
- Has HOA: Yes
- HOA fee: $147 quarterly
- Amenities included: Playground, Trail(s)
- Services included: Association Management, Common Area Maintenance, Insurance, Playground, Road Maintenance, Snow Removal
Price history
| Date | Event | Price |
|---|---|---|
| 11/26/2024 | Sold | $495,000$180/sqft |
Source: | ||
| 11/3/2024 | Pending sale | $495,000$180/sqft |
Source: | ||
| 10/31/2024 | Listed for sale | $495,000+45.6%$180/sqft |
Source: | ||
| 6/30/2017 | Sold | $340,000-10.5%$124/sqft |
Source: Public Record Report a problem | ||
| 6/12/2017 | Price change | $379,900+7%$138/sqft |
Source: LONG & FOSTER - OLD IVY #559273 Report a problem | ||
Public tax history
| Year | Property taxes | Tax assessment |
|---|---|---|
| 2025 | $4,381 +13% | $490,000 +7.9% |
| 2024 | $3,877 +10% | $454,000 +10% |
| 2023 | $3,525 +6.1% | $412,800 +6.1% |
Find assessor info on the county website
Neighborhood: 22932
Nearby schools
GreatSchools rating
- 5/10Crozet Elementary SchoolGrades: PK-5Distance: 1.1 mi
- 7/10Joseph T Henley Middle SchoolGrades: 6-8Distance: 1 mi
- 9/10Western Albemarle High SchoolGrades: 9-12Distance: 1.3 mi
Schools provided by the listing agent
- Elementary: Crozet
- Middle: Henley
- High: Western Albemarle
Source: CAAR. This data may not be complete. We recommend contacting the local school district to confirm school assignments for this home.
Get pre-qualified for a loan
At Zillow Home Loans, we can pre-qualify you in as little as 5 minutes with no impact to your credit score.An equal housing lender. NMLS #10287.
Sell for more on Zillow
Get a Zillow Showcase℠ listing at no additional cost and you could sell for .
$534,300
2% more+$10,686
With Zillow Showcase(estimated)$544,986

