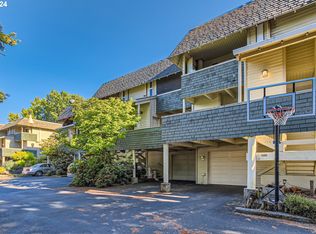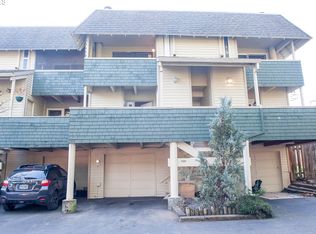Sold
$355,000
5341 NW Innisbrook Pl, Portland, OR 97229
3beds
1,342sqft
Residential, Townhouse
Built in 1978
-- sqft lot
$344,900 Zestimate®
$265/sqft
$2,173 Estimated rent
Home value
$344,900
$324,000 - $366,000
$2,173/mo
Zestimate® history
Loading...
Owner options
Explore your selling options
What's special
Welcome to Spring Ridge Townhomes! Tucked away on a quiet cul-de-sac, this charming home is situated on the beautiful Rock Creek Golf Course with serene, south-facing views of the 9th fairway. Enjoy two spacious decks perfect for relaxing or entertaining. Upstairs, you'll find 3 bedrooms with vaulted ceilings and skylight that fills the space with natural light. The primary suite features a recently remodeled en-suite bath and private deck. The third bedroom is non-conforming, passing through the second bedroom—ideal as a home office, nursery, or flex space. On the main level you will find the living room with fireplace, open kitchen, and a dining room opening onto the backyard overlooking the golf course. Also on the main level is a second, beautifully remodeled full bathroom. The attached garage includes a bonus storage room for all your gear. Exterior painting is scheduled to be completed by the HOA this summer. With easy access to nearby parks, trails, Hwy 26, shopping, and restaurants, this home blends comfort, convenience, and nature all in one. A one year America's Prefered Home Warranty is included. Don't miss this opportunity to visit this beautiful, well appointed,well priced home.
Zillow last checked: 8 hours ago
Listing updated: April 30, 2025 at 04:02am
Listed by:
Carl Iiams 503-709-0900,
Premiere Property Group, LLC
Bought with:
Shane Miller, 201255086
Works Real Estate
Source: RMLS (OR),MLS#: 579227724
Facts & features
Interior
Bedrooms & bathrooms
- Bedrooms: 3
- Bathrooms: 2
- Full bathrooms: 2
- Main level bathrooms: 1
Primary bedroom
- Features: Balcony, Deck, Ensuite
- Level: Upper
- Area: 168
- Dimensions: 14 x 12
Bedroom 2
- Features: Deck
- Level: Upper
- Area: 168
- Dimensions: 14 x 12
Bedroom 3
- Features: Skylight, Flex Room
- Level: Upper
- Area: 104
- Dimensions: 13 x 8
Dining room
- Level: Main
Family room
- Features: Deck, Sliding Doors
- Level: Main
- Area: 168
- Dimensions: 14 x 12
Kitchen
- Features: Dishwasher, Microwave, Free Standing Range, Free Standing Refrigerator
- Level: Main
Living room
- Features: Fireplace
- Level: Main
- Area: 204
- Dimensions: 17 x 12
Heating
- Forced Air, Heat Pump, Fireplace(s)
Cooling
- Heat Pump
Appliances
- Included: Dishwasher, Disposal, Free-Standing Range, Free-Standing Refrigerator, Microwave, Electric Water Heater
Features
- Balcony
- Doors: Sliding Doors
- Windows: Skylight(s)
- Number of fireplaces: 1
- Fireplace features: Wood Burning
Interior area
- Total structure area: 1,342
- Total interior livable area: 1,342 sqft
Property
Parking
- Total spaces: 1
- Parking features: Driveway, Attached
- Attached garage spaces: 1
- Has uncovered spaces: Yes
Features
- Stories: 2
- Patio & porch: Deck
- Exterior features: Balcony
- Has view: Yes
- View description: Golf Course
Lot
- Features: Cul-De-Sac, SqFt 0K to 2999
Details
- Parcel number: R666666
Construction
Type & style
- Home type: Townhouse
- Property subtype: Residential, Townhouse
- Attached to another structure: Yes
Materials
- Lap Siding, Shake Siding
- Roof: Composition,Other
Condition
- Resale
- New construction: No
- Year built: 1978
Details
- Warranty included: Yes
Utilities & green energy
- Sewer: Public Sewer
- Water: Public
Community & neighborhood
Location
- Region: Portland
- Subdivision: Bethany- Springridge 01
HOA & financial
HOA
- Has HOA: Yes
- HOA fee: $155 monthly
Other
Other facts
- Listing terms: Cash,Conventional,FHA,VA Loan
Price history
| Date | Event | Price |
|---|---|---|
| 4/30/2025 | Sold | $355,000$265/sqft |
Source: | ||
| 4/2/2025 | Pending sale | $355,000$265/sqft |
Source: | ||
| 3/28/2025 | Listed for sale | $355,000+103%$265/sqft |
Source: | ||
| 9/16/2005 | Sold | $174,900$130/sqft |
Source: Public Record Report a problem | ||
| 9/15/2001 | Sold | $174,900$130/sqft |
Source: Agent Provided Report a problem | ||
Public tax history
| Year | Property taxes | Tax assessment |
|---|---|---|
| 2025 | $3,690 +9.1% | $212,960 +10.5% |
| 2024 | $3,383 +5.7% | $192,710 +3% |
| 2023 | $3,200 +3.8% | $187,100 +3% |
Find assessor info on the county website
Neighborhood: 97229
Nearby schools
GreatSchools rating
- 9/10Lenox Elementary SchoolGrades: K-6Distance: 0.5 mi
- 4/10J W Poynter Middle SchoolGrades: 7-8Distance: 4.5 mi
- 7/10Liberty High SchoolGrades: 9-12Distance: 0.9 mi
Schools provided by the listing agent
- Elementary: Lenox
- Middle: Poynter
- High: Liberty
Source: RMLS (OR). This data may not be complete. We recommend contacting the local school district to confirm school assignments for this home.
Get a cash offer in 3 minutes
Find out how much your home could sell for in as little as 3 minutes with a no-obligation cash offer.
Estimated market value
$344,900

