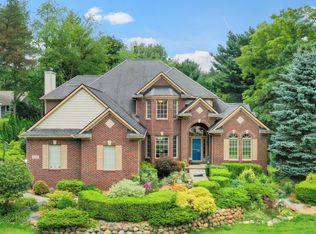Sold for $335,000 on 05/23/23
$335,000
5342 Brighton Rd, Brighton, MI 48116
4beds
1,945sqft
Single Family Residence
Built in 1970
1.16 Acres Lot
$412,400 Zestimate®
$172/sqft
$3,343 Estimated rent
Home value
$412,400
$384,000 - $445,000
$3,343/mo
Zestimate® history
Loading...
Owner options
Explore your selling options
What's special
Beautiful expanded home, on over an acre picturesque lot, surrounded by mature trees. Unique home w/ custom features & quality that is evident from when you enter. Equipped for family w/ 4 bedrooms, 2.5 baths & large, private bonus room. The family room brick fireplace warms & illuminates the floor plan. Most of the house is featured w/ hardwood floors that welcome you in. Open Concept, ample counter space, appliances to remain & eat-in dining area are just some of the kitchen highlights. The primary suite w/ 2 oversized closets & quick access to the private bathroom is great. Upstairs has a full private bathroom & bedrooms for additional living space! The lower level is great for entertaining or storage. 3 car attached garage means you won't run out of space. Through the doorwall is the oversized deck overlooking the tranquil backyard w/ beautiful private wooded lot. Enjoy a backyard oasis while listening to the sounds of nature. This is your chance to be in the country while close to the city!
Zillow last checked: 8 hours ago
Listing updated: August 30, 2023 at 03:15pm
Listed by:
Jason C Matt 248-756-0009,
EXP Z Real Estate
Bought with:
Hanna Nicholson, 6501427504
RE/MAX First
Source: Realcomp II,MLS#: 20230025344
Facts & features
Interior
Bedrooms & bathrooms
- Bedrooms: 4
- Bathrooms: 3
- Full bathrooms: 2
- 1/2 bathrooms: 1
Heating
- Forced Air, Natural Gas
Cooling
- Central Air
Appliances
- Included: Dishwasher, Free Standing Gas Range, Free Standing Refrigerator, Stainless Steel Appliances
- Laundry: Laundry Room
Features
- Basement: Unfinished
- Has fireplace: Yes
- Fireplace features: Family Room, Wood Burning
Interior area
- Total interior livable area: 1,945 sqft
- Finished area above ground: 1,945
Property
Parking
- Total spaces: 3
- Parking features: Three Car Garage, Attached, Electricityin Garage, Side Entrance
- Attached garage spaces: 3
Features
- Levels: Quad Level
- Entry location: GroundLevel
- Patio & porch: Deck, Patio, Porch
- Exterior features: Lighting
- Pool features: None
- Fencing: Fencing Allowed
Lot
- Size: 1.16 Acres
- Dimensions: 165 x 165 x 308 x 309
- Features: Level
Details
- Parcel number: 1134100012
- Special conditions: Short Sale No,Standard
Construction
Type & style
- Home type: SingleFamily
- Architectural style: Split Level
- Property subtype: Single Family Residence
Materials
- Brick, Stone
- Foundation: Basement, Block, Sump Pump
Condition
- New construction: No
- Year built: 1970
Utilities & green energy
- Sewer: Septic Tank
- Water: Well
- Utilities for property: Cable Available
Community & neighborhood
Location
- Region: Brighton
Other
Other facts
- Listing agreement: Exclusive Right To Sell
- Listing terms: Cash,Conventional,FHA,Va Loan
Price history
| Date | Event | Price |
|---|---|---|
| 5/24/2023 | Pending sale | $325,000-3%$167/sqft |
Source: | ||
| 5/23/2023 | Sold | $335,000+3.1%$172/sqft |
Source: | ||
| 4/19/2023 | Listed for sale | $325,000+63.7%$167/sqft |
Source: | ||
| 5/7/1999 | Sold | $198,500$102/sqft |
Source: Public Record Report a problem | ||
Public tax history
| Year | Property taxes | Tax assessment |
|---|---|---|
| 2025 | -- | $184,700 +5.4% |
| 2024 | -- | $175,200 +25.1% |
| 2023 | -- | $140,000 +7.1% |
Find assessor info on the county website
Neighborhood: 48116
Nearby schools
GreatSchools rating
- 9/10Maltby Intermediate SchoolGrades: 5-6Distance: 1.6 mi
- 6/10Scranton Middle SchoolGrades: 7-8Distance: 3.4 mi
- 9/10Brighton High SchoolGrades: 9-12Distance: 2.6 mi
Get a cash offer in 3 minutes
Find out how much your home could sell for in as little as 3 minutes with a no-obligation cash offer.
Estimated market value
$412,400
Get a cash offer in 3 minutes
Find out how much your home could sell for in as little as 3 minutes with a no-obligation cash offer.
Estimated market value
$412,400
