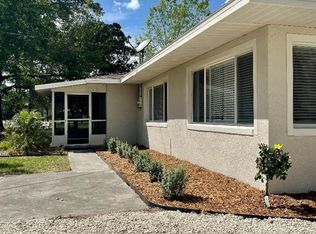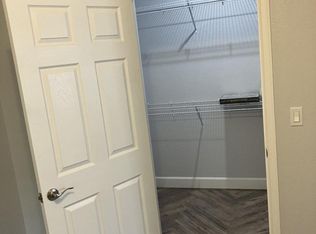Sold for $588,000
$588,000
5342 Lime Rd, Sebring, FL 33875
5beds
3,555sqft
Single Family Residence
Built in 1997
1 Acres Lot
$569,600 Zestimate®
$165/sqft
$4,181 Estimated rent
Home value
$569,600
$478,000 - $678,000
$4,181/mo
Zestimate® history
Loading...
Owner options
Explore your selling options
What's special
UNDER CONTRACT BACK UP OFFERS ARE STRONGLY ENCOURAGED. Don't miss this incredible opportunity to own a beautiful home that caters to every lifestyle need, from entertaining guests to providing multi-generational living options. This stunning estate home offers 5 bedrooms and 4 baths with the ultimate blend of luxury, privacy, and functionality. Nestled on a sprawling, beautifully landscaped 1-acre lot with a trickling goldfish pond, this meticulously maintained property boasts top-rated schools and best of all, freedom from HOA restrictions! Inside the main house with 4 bedrooms and 2 baths, the open-concept design seamlessly connects the living spaces, making this home ideal for both everyday living and entertaining. With luxury vinyl plank flooring throughout, marvel at the soaring cathedral ceilings, the expansive living area, the pretty parlor and a chef-worthy kitchen complete with granite countertops, high quality stainless steel appliances and large pantry. Along with the intelligently designed split floor plan, the primary suite provides both functionality and flexibility with a dedicated office/nursery/gym conveniently off the master bedroom. The well-appointed primary bath is equipped with a double vanity and walk-in shower. Enjoy ample storage with generously sized closets throughout. Perfect for multi-generational living, this home features a detached, fully equipped 1 bedroom, 1 bath mother-in-law suite with living area and kitchenette, just right for extended family or guests. Dive into relaxation in the sparkling pool with built-in jacuzzi and color changing night lighting then shower and cool off in the charming pool house. All of this, within the confines of a fully fenced yard with vibrant flowering trees, a banana tree patch and decorative landscaping – and best of all, NO HOA! Finally, a gated horseshoe driveway welcomes you to this exceptional haven, ensuring both security and curb appeal. Schedule a viewing today and experience the perfect blend of luxury and comfort!
Zillow last checked: 8 hours ago
Listing updated: May 05, 2025 at 08:01am
Listed by:
Denyelle Dibble,
RE/MAX REALTY PLUS
Bought with:
Kenneth Oxsalida, 3577009
Paradise Real Estate International LLC
Source: HFMLS,MLS#: 312769Originating MLS: Heartland Association Of Realtors
Facts & features
Interior
Bedrooms & bathrooms
- Bedrooms: 5
- Bathrooms: 4
- Full bathrooms: 4
Primary bedroom
- Dimensions: 15.5 x 14.1
Bedroom 1
- Dimensions: 9.3 x 15.7
Bedroom 2
- Dimensions: 11.1 x 11.1
Bedroom 3
- Dimensions: 11.1 x 10.9
Bedroom 4
- Dimensions: 10 x 10.9
Primary bathroom
- Dimensions: 9 x 7.1
Bathroom 1
- Dimensions: 7.1 x 5
Bathroom 2
- Dimensions: 7.11 x 7.11
Other
- Dimensions: 30 x 15
Other
- Dimensions: 35 x 32
Bonus room
- Dimensions: 23.8 x 15.4
Dining room
- Dimensions: 11.11 x 9.1
Exercise room
- Dimensions: 10.5 x 9.7
Family room
- Dimensions: 20.1 x 10.6
Garage
- Dimensions: 22 x 27
Kitchen
- Dimensions: 13.7 x 10.4
Laundry
- Dimensions: 16.6 x 5.11
Living room
- Dimensions: 20.1 x 16.7
Porch
- Dimensions: 32 x 14
Heating
- Central, Electric
Cooling
- Central Air, Electric
Appliances
- Included: Dryer, Dishwasher, Electric Water Heater, Disposal, Microwave, Oven, Range, Refrigerator, Washer
Features
- Ceiling Fan(s), Cathedral Ceiling(s), High Ceilings, High Speed Internet, Cable TV, Vaulted Ceiling(s), Window Treatments
- Flooring: Plank, Vinyl
- Windows: Blinds
Interior area
- Total structure area: 5,459
- Total interior livable area: 3,555 sqft
Property
Parking
- Parking features: Garage, Garage Door Opener
- Garage spaces: 2
Features
- Levels: One
- Stories: 1
- Patio & porch: Rear Porch, Front Porch, Open, Screened
- Exterior features: Fence, Sprinkler/Irrigation, Shed, Workshop
- Pool features: Fenced, In Ground, Pool
- Frontage length: 167
Lot
- Size: 1.00 Acres
Details
- Additional parcels included: ,,
- Parcel number: C24352808000900190
- Zoning description: R1
- Special conditions: None
Construction
Type & style
- Home type: SingleFamily
- Architectural style: One Story
- Property subtype: Single Family Residence
Materials
- Block, Concrete, Stucco
- Roof: Shingle
Condition
- Resale
- Year built: 1997
Utilities & green energy
- Sewer: None, Septic Tank
- Water: Public
- Utilities for property: Cable Available, High Speed Internet Available, Sewer Not Available
Community & neighborhood
Community
- Community features: None
Location
- Region: Sebring
Other
Other facts
- Listing agreement: Exclusive Right To Sell
- Listing terms: Cash,Conventional,FHA,VA Loan
- Road surface type: Paved
Price history
| Date | Event | Price |
|---|---|---|
| 5/8/2025 | Sold | $588,000-2%$165/sqft |
Source: Public Record Report a problem | ||
| 3/29/2025 | Pending sale | $599,800$169/sqft |
Source: HFMLS #312769 Report a problem | ||
| 2/28/2025 | Listed for sale | $599,800-4%$169/sqft |
Source: HFMLS #312769 Report a problem | ||
| 10/23/2024 | Listing removed | $625,000$176/sqft |
Source: HFMLS #306509 Report a problem | ||
| 8/1/2024 | Price change | $625,000-3.8%$176/sqft |
Source: HFMLS #306509 Report a problem | ||
Public tax history
| Year | Property taxes | Tax assessment |
|---|---|---|
| 2024 | $5,269 -3.4% | $363,996 -2% |
| 2023 | $5,452 +120.7% | $371,243 +97.4% |
| 2022 | $2,470 -1% | $188,024 +3% |
Find assessor info on the county website
Neighborhood: 33875
Nearby schools
GreatSchools rating
- 7/10Cracker Trail Elementary SchoolGrades: PK-5Distance: 2.9 mi
- 5/10Sebring Middle SchoolGrades: 6-8Distance: 4.8 mi
- 3/10Sebring High SchoolGrades: PK,9-12Distance: 4.5 mi
Schools provided by the listing agent
- Elementary: Cracker Trail Elementary
- Middle: Sebring Middle
- High: Sebring High
Source: HFMLS. This data may not be complete. We recommend contacting the local school district to confirm school assignments for this home.
Get pre-qualified for a loan
At Zillow Home Loans, we can pre-qualify you in as little as 5 minutes with no impact to your credit score.An equal housing lender. NMLS #10287.

