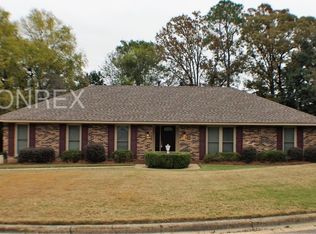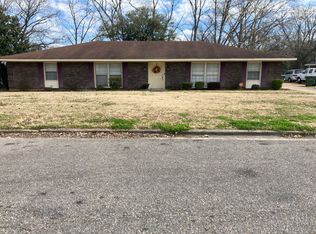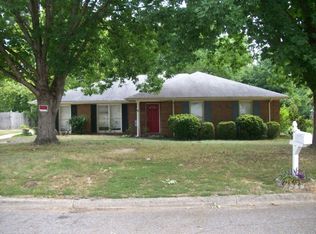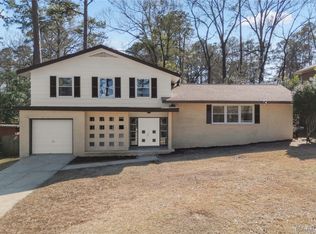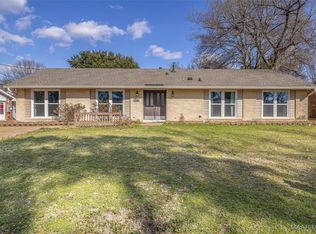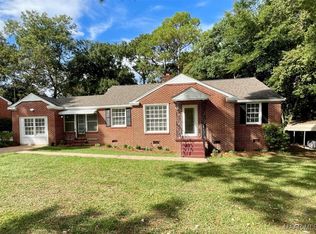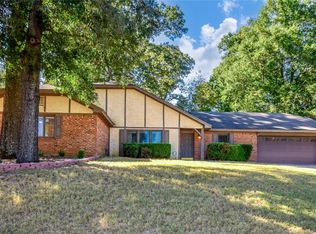Welcome to this unique East Montgomery home situated in the Carol Villa subdivision! This home features over 2,000 square feet spread across three levels, perfect for the need of ample space or a large household. Located just minutes from I-85, Atlanta Highway, and the Eastern Boulevard, this home also offers convenient accessibility. The main level provides an inviting large living area featuring a gas-log fireplace and a dedicated office/study room. Around the corner, the eat-in kitchen showcases granite countertops and stainless-steel appliances. Just a few steps away, you'll find the spacious sunroom, great for relaxing or entertaining, with access to the large 3-car carport. Upstairs features 3 bedrooms including the primary with hardwood floors throughout, along with two full baths. The lower level offers lots of flexibility, with 3 large rooms, a full bath, and access out back to a separate fenced-in area. The backyard offers privacy and tons of storage with a surrounding privacy fence, two built storage buildings, and a bike garage attached to the carport. There truly is so much this home has to offer and tons of potential! Don't miss out on the amazing opportunity this gem presents!
For sale
$245,000
5342 Millwood Rd, Montgomery, AL 36109
5beds
2,974sqft
Est.:
Single Family Residence
Built in 1973
0.31 Acres Lot
$-- Zestimate®
$82/sqft
$-- HOA
What's special
Gas-log fireplaceEat-in kitchenStainless-steel appliancesSurrounding privacy fenceBackyard offers privacySpacious sunroomGranite countertops
- 55 days |
- 583 |
- 43 |
Zillow last checked: 8 hours ago
Listing updated: January 27, 2026 at 02:15pm
Listed by:
Payton C. Flores 334-478-3260,
LanMac Realty
Source: MAAR,MLS#: 582503 Originating MLS: Montgomery Area Association Of Realtors
Originating MLS: Montgomery Area Association Of Realtors
Tour with a local agent
Facts & features
Interior
Bedrooms & bathrooms
- Bedrooms: 5
- Bathrooms: 3
- Full bathrooms: 3
Bedroom
- Level: First
Bedroom
- Level: First
Bedroom
- Level: Third
Bedroom
- Level: Third
Bedroom
- Level: Third
Bathroom
- Level: First
Bathroom
- Level: Third
Bathroom
- Level: Third
Bonus room
- Level: First
Great room
- Level: Second
Kitchen
- Features: Kitchen/Dining Combo
- Level: Second
Laundry
- Level: First
Office
- Level: Second
Sunroom
- Level: Second
Heating
- Central, Gas
Cooling
- Central Air, Electric
Appliances
- Included: Dishwasher, Gas Range, Gas Water Heater, Refrigerator
- Laundry: Washer Hookup, Dryer Hookup
Features
- Separate Shower, Programmable Thermostat
- Flooring: Carpet, Laminate, Tile
- Basement: Finished
- Number of fireplaces: 1
- Fireplace features: One, Gas Log
Interior area
- Total interior livable area: 2,974 sqft
Property
Parking
- Total spaces: 3
- Parking features: Attached Carport
- Carport spaces: 3
Features
- Levels: Two
- Stories: 2
- Exterior features: Fence, Storage
- Pool features: None
- Fencing: Partial,Privacy
Lot
- Size: 0.31 Acres
- Dimensions: 85 x 151 x 87 x 166
- Features: City Lot, Mature Trees, Subdivision
Details
- Additional structures: Storage, Workshop
- Parcel number: 1006132010006.000
Construction
Type & style
- Home type: SingleFamily
- Architectural style: Two Story
- Property subtype: Single Family Residence
Materials
- Brick
- Foundation: Basement, Slab
Condition
- New construction: No
- Year built: 1973
Utilities & green energy
- Sewer: Public Sewer
- Water: Public
- Utilities for property: Cable Available, Electricity Available, Natural Gas Available, High Speed Internet Available
Community & HOA
Community
- Subdivision: Carol Villa
HOA
- Has HOA: No
Location
- Region: Montgomery
Financial & listing details
- Price per square foot: $82/sqft
- Tax assessed value: $264,500
- Annual tax amount: $1,242
- Date on market: 1/2/2026
- Cumulative days on market: 179 days
- Listing terms: Cash,Conventional,FHA,VA Loan
- Road surface type: Paved
Estimated market value
Not available
Estimated sales range
Not available
$2,028/mo
Price history
Price history
| Date | Event | Price |
|---|---|---|
| 1/2/2026 | Listed for sale | $245,000$82/sqft |
Source: | ||
| 12/2/2025 | Listing removed | $245,000$82/sqft |
Source: | ||
| 10/23/2025 | Price change | $245,000-2%$82/sqft |
Source: | ||
| 9/19/2025 | Price change | $250,000-2%$84/sqft |
Source: | ||
| 8/22/2025 | Price change | $255,000-1.9%$86/sqft |
Source: | ||
| 7/31/2025 | Listed for sale | $260,000+53.4%$87/sqft |
Source: | ||
| 4/2/2019 | Listing removed | -- |
Source: Auction.com Report a problem | ||
| 3/15/2019 | Listed for sale | -- |
Source: Auction.com Report a problem | ||
| 3/5/2013 | Sold | $169,500$57/sqft |
Source: Public Record Report a problem | ||
Public tax history
Public tax history
| Year | Property taxes | Tax assessment |
|---|---|---|
| 2024 | $1,242 +5.3% | $26,460 +5.1% |
| 2023 | $1,180 +62.7% | $25,180 +19.9% |
| 2022 | $726 +17.2% | $21,000 |
| 2021 | $619 +3.5% | -- |
| 2020 | $598 -2.5% | $17,500 |
| 2019 | $613 +6.2% | -- |
| 2018 | $577 -1.3% | $16,940 -47.1% |
| 2017 | $585 +5.6% | $32,020 +103.8% |
| 2014 | $554 +3.9% | $15,713 -0.7% |
| 2013 | $533 | $15,830 |
| 2011 | -- | -- |
Find assessor info on the county website
BuyAbility℠ payment
Est. payment
$1,359/mo
Principal & interest
$1263
Property taxes
$96
Climate risks
Neighborhood: 36109
Nearby schools
GreatSchools rating
- 1/10Dozier Elementary SchoolGrades: PK-5Distance: 0.5 mi
- 2/10Goodwyn Middle SchoolGrades: 6-8Distance: 1.8 mi
- 2/10Lee High SchoolGrades: 9-12Distance: 3.3 mi
Schools provided by the listing agent
- Elementary: Dozier Elementary School
- Middle: Goodwyn Middle School,
- High: Dr. Percy Julian High School
Source: MAAR. This data may not be complete. We recommend contacting the local school district to confirm school assignments for this home.
