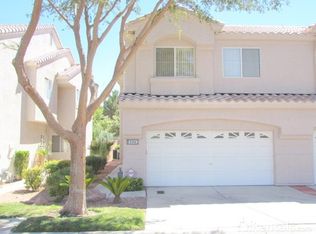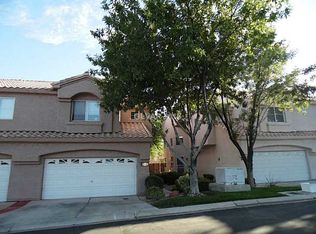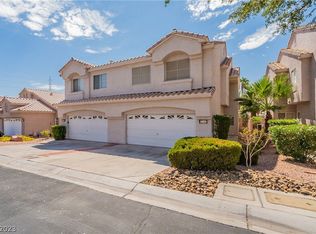Closed
Zestimate®
$315,000
5342 Runningbrook Rd, Las Vegas, NV 89120
3beds
1,337sqft
Townhouse
Built in 1994
3,049.2 Square Feet Lot
$315,000 Zestimate®
$236/sqft
$1,740 Estimated rent
Home value
$315,000
$287,000 - $343,000
$1,740/mo
Zestimate® history
Loading...
Owner options
Explore your selling options
What's special
Welcome to 5342 Runningbrook Rd, a charming townhome located in a secure gated community in Las Vegas. This home offers comfort and peace of mind with a brand-new central AC unit and a new hot water heater. Residents can enjoy the community’s sparkling pool while also having the luxury of a sizable, fully fenced backyard—perfect for outdoor gatherings, pets, or relaxing in privacy. The property combines the ease of low-maintenance living with ample space both inside and out, making it an excellent choice for those seeking a well-maintained home in a desirable neighborhood.
Zillow last checked: 8 hours ago
Listing updated: December 05, 2025 at 03:19pm
Listed by:
John W. Richardson Jr S.0181671 702-403-8363,
Real Broker LLC
Bought with:
Yudith C. Murray, S.0196585
United Realty Group
Source: LVR,MLS#: 2706384 Originating MLS: Greater Las Vegas Association of Realtors Inc
Originating MLS: Greater Las Vegas Association of Realtors Inc
Facts & features
Interior
Bedrooms & bathrooms
- Bedrooms: 3
- Bathrooms: 2
- Full bathrooms: 1
- 1/2 bathrooms: 1
Primary bedroom
- Description: Ceiling Fan,Closet,Sitting Room
- Dimensions: 22x13
Bedroom 2
- Description: Closet
- Dimensions: 11x13
Primary bathroom
- Description: Double Sink,Shower Only
Dining room
- Description: Kitchen/Dining Room Combo
- Dimensions: 13x13
Kitchen
- Description: Breakfast Bar/Counter,Granite Countertops,Tile Flooring
Living room
- Description: Front
- Dimensions: 10x8
Loft
- Description: Other
- Dimensions: 10x8
Heating
- Central, Gas
Cooling
- Central Air, Electric
Appliances
- Included: Dryer, Disposal, Gas Range, Microwave, Refrigerator, Washer
- Laundry: Gas Dryer Hookup, Laundry Room
Features
- Flooring: Carpet, Ceramic Tile
- Number of fireplaces: 1
- Fireplace features: Gas, Living Room
Interior area
- Total structure area: 1,337
- Total interior livable area: 1,337 sqft
Property
Parking
- Total spaces: 2
- Parking features: Attached, Garage, Open
- Attached garage spaces: 2
- Has uncovered spaces: Yes
Features
- Stories: 2
- Exterior features: Private Yard
- Pool features: Community
- Fencing: Block,Back Yard
Lot
- Size: 3,049 sqft
- Features: Desert Landscaping, Landscaped, < 1/4 Acre
Details
- Parcel number: 16225713007
- Zoning description: Single Family
- Horse amenities: None
Construction
Type & style
- Home type: Townhouse
- Architectural style: Two Story
- Property subtype: Townhouse
- Attached to another structure: Yes
Materials
- Drywall
- Roof: Tile
Condition
- Good Condition,Resale
- Year built: 1994
Utilities & green energy
- Electric: Photovoltaics None
- Sewer: Public Sewer
- Water: Public
- Utilities for property: Underground Utilities
Community & neighborhood
Security
- Security features: Gated Community
Community
- Community features: Pool
Location
- Region: Las Vegas
- Subdivision: Paradise Spgs 74 Amd
HOA & financial
HOA
- Has HOA: Yes
- HOA fee: $265 monthly
- Amenities included: Gated, Pool
- Association name: Longford At Paradise
- Association phone: 702-795-3344
Other
Other facts
- Listing agreement: Exclusive Right To Sell
- Listing terms: Cash,Conventional,FHA,VA Loan
Price history
| Date | Event | Price |
|---|---|---|
| 12/5/2025 | Sold | $315,000+1.6%$236/sqft |
Source: | ||
| 10/14/2025 | Contingent | $309,987$232/sqft |
Source: | ||
| 10/7/2025 | Price change | $309,987-3.1%$232/sqft |
Source: | ||
| 8/30/2025 | Listed for sale | $319,995+68.4%$239/sqft |
Source: | ||
| 11/30/2017 | Sold | $190,000+0.1%$142/sqft |
Source: | ||
Public tax history
| Year | Property taxes | Tax assessment |
|---|---|---|
| 2025 | $1,340 +7.9% | $65,116 +7.8% |
| 2024 | $1,241 +8% | $60,403 +12.3% |
| 2023 | $1,149 +8% | $53,769 +15.3% |
Find assessor info on the county website
Neighborhood: Paradise
Nearby schools
GreatSchools rating
- 3/10Doris French Elementary SchoolGrades: PK-5Distance: 0.1 mi
- 3/10Helen C Cannon Junior High SchoolGrades: 6-8Distance: 1 mi
- 3/10Del Sol High SchoolGrades: 9-12Distance: 1.1 mi
Schools provided by the listing agent
- Elementary: French, Doris,French, Doris
- Middle: Cannon Helen C.
- High: Del Sol HS
Source: LVR. This data may not be complete. We recommend contacting the local school district to confirm school assignments for this home.
Get a cash offer in 3 minutes
Find out how much your home could sell for in as little as 3 minutes with a no-obligation cash offer.
Estimated market value
$315,000
Get a cash offer in 3 minutes
Find out how much your home could sell for in as little as 3 minutes with a no-obligation cash offer.
Estimated market value
$315,000


