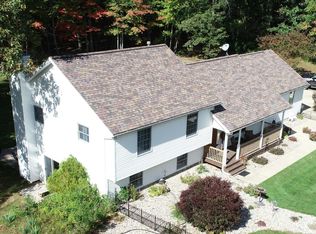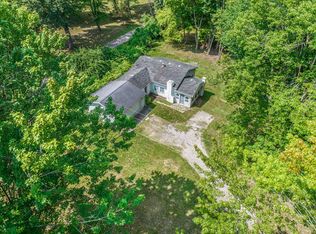This home has it all! This beautiful 3270 sq ft finished space ranch overlooks the Grand Golf Course and the view in unbelievable. 5 bedrooms, 3&1/2 baths, 2 complete kitchens,2 fireplaces, washer/dryers on both levels,2 master suites, all hardwood and tiled floors throughout, granite. Finished walkout is perfect for mother-in-law space and projection TV stays. Wooded 2.36 acres with fenced in backyard and lovely landscaping. All this and it is close to 127 for easy commute. Brokered And Advertised By: RE/MAX IRISH HILLS REALTY Listing Agent: SUZANNE CREECH
This property is off market, which means it's not currently listed for sale or rent on Zillow. This may be different from what's available on other websites or public sources.

