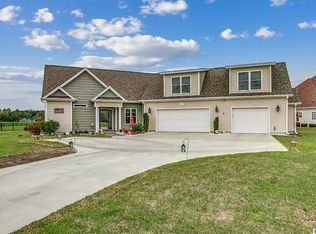Sold for $490,000
$490,000
5343 Bear Bluff Rd., Conway, SC 29526
4beds
2,550sqft
Single Family Residence
Built in 2006
0.89 Acres Lot
$491,900 Zestimate®
$192/sqft
$2,337 Estimated rent
Home value
$491,900
$467,000 - $521,000
$2,337/mo
Zestimate® history
Loading...
Owner options
Explore your selling options
What's special
Welcome to this Elegant, Custom Built 4 Bedroom, 3 Bath + Bonus Room Home! Situated on a .89 Non-HOA Lot in desirable Carolina Forest Schools, this home has both Charm and Character plus Separation of Space! The house features soaring ceilings, beautiful light fixtures, upgraded ceiling fans and a lovely staircase. The oversized first floor primary suite has a sitting area and plenty of closet space. The generous owner's bathroom has dual sinks and a tiled shower with a built-in bench. The spacious 2 story Great room is a showstopper! The Floor to Ceiling windows come with a remote-controlled shade. A cozy fireplace completes the room. The versatile first floor Bonus Room adjoins to the Hall Bath and has endless possibilities. The inviting kitchen has Silestone Countertops, ample cabinets, a breakfast bar, shelving, a pantry and breakfast nook with a walk out Bay window. Upstairs, you will find 3 additional large bedrooms and another Jack and Jill style Bathroom. Enjoy the coffee or sunsets from the expansive rear patio that has an awning. A 3-Car Garage, covered front porch and upgraded landscaping round out this great house! The rear yard has a 6 ft white privacy fence and a detached shed. This home is convenient to shopping golf, beaches, dining, Conway Main Street and area attractions. All information is deemed reliable but not guaranteed. All measurements/square footage are approximate and not guaranteed. Buyer and buyer's agent are responsible to verify all information.
Zillow last checked: 8 hours ago
Listing updated: November 04, 2025 at 02:27pm
Listed by:
Sharon Chrzanowski 302-493-9274,
Realty One Group Dockside Cnwy,
Daniel K Chrzanowski 843-582-7979,
Realty One Group Dockside Cnwy
Bought with:
Michael J Chimento, 129873
EXP Realty LLC
Source: CCAR,MLS#: 2523345 Originating MLS: Coastal Carolinas Association of Realtors
Originating MLS: Coastal Carolinas Association of Realtors
Facts & features
Interior
Bedrooms & bathrooms
- Bedrooms: 4
- Bathrooms: 3
- Full bathrooms: 3
Primary bedroom
- Features: Tray Ceiling(s), Ceiling Fan(s), Main Level Master, Walk-In Closet(s)
- Dimensions: 12X16
Bedroom 1
- Dimensions: 14'8X11'4
Bedroom 2
- Dimensions: 11'8X14'8
Bedroom 3
- Dimensions: 11X31
Primary bathroom
- Features: Dual Sinks, Separate Shower
Dining room
- Features: Tray Ceiling(s), Separate/Formal Dining Room
- Dimensions: 13'8X14'7
Great room
- Dimensions: 19X16'5
Kitchen
- Features: Breakfast Bar, Breakfast Area, Pantry, Solid Surface Counters
- Dimensions: 11'7X28
Living room
- Features: Ceiling Fan(s), Fireplace, Vaulted Ceiling(s)
Other
- Features: Bedroom on Main Level, Entrance Foyer, Utility Room
Heating
- Central, Electric, Propane
Cooling
- Central Air
Appliances
- Included: Dishwasher, Disposal, Microwave, Range, Refrigerator
- Laundry: Washer Hookup
Features
- Fireplace, Breakfast Bar, Bedroom on Main Level, Breakfast Area, Entrance Foyer, Solid Surface Counters
- Flooring: Carpet, Luxury Vinyl, Luxury VinylPlank, Tile
- Has fireplace: Yes
Interior area
- Total structure area: 3,210
- Total interior livable area: 2,550 sqft
Property
Parking
- Total spaces: 8
- Parking features: Attached, Garage, Three Car Garage, Garage Door Opener
- Attached garage spaces: 3
Features
- Levels: Two
- Stories: 2
- Patio & porch: Rear Porch, Deck, Front Porch, Patio
- Exterior features: Deck, Fence, Sprinkler/Irrigation, Porch, Patio, Storage
Lot
- Size: 0.89 Acres
- Features: Outside City Limits, Rectangular, Rectangular Lot
Details
- Additional parcels included: ,
- Parcel number: 34312020009
- Zoning: Res
- Special conditions: None
Construction
Type & style
- Home type: SingleFamily
- Architectural style: Traditional
- Property subtype: Single Family Residence
Materials
- Stucco, Vinyl Siding
- Foundation: Slab
Condition
- Resale
- Year built: 2006
Utilities & green energy
- Water: Public
- Utilities for property: Cable Available, Electricity Available, Phone Available, Sewer Available, Underground Utilities, Water Available
Community & neighborhood
Security
- Security features: Smoke Detector(s)
Community
- Community features: Golf Carts OK, Long Term Rental Allowed, Short Term Rental Allowed
Location
- Region: Conway
- Subdivision: Not within a Subdivision
HOA & financial
HOA
- Has HOA: No
- Amenities included: Owner Allowed Golf Cart, Owner Allowed Motorcycle, Pet Restrictions, Tenant Allowed Golf Cart, Tenant Allowed Motorcycle
Other
Other facts
- Listing terms: Cash,Conventional,FHA,Other,Portfolio Loan,VA Loan
Price history
| Date | Event | Price |
|---|---|---|
| 11/4/2025 | Sold | $490,000+1%$192/sqft |
Source: | ||
| 9/26/2025 | Contingent | $485,000$190/sqft |
Source: | ||
| 9/24/2025 | Listed for sale | $485,000+2.1%$190/sqft |
Source: | ||
| 2/13/2025 | Sold | $474,900-1%$186/sqft |
Source: | ||
| 11/23/2024 | Listing removed | $479,900$188/sqft |
Source: | ||
Public tax history
| Year | Property taxes | Tax assessment |
|---|---|---|
| 2024 | $1,475 | $376,959 +15% |
| 2023 | -- | $327,790 |
| 2022 | -- | $327,790 |
Find assessor info on the county website
Neighborhood: 29526
Nearby schools
GreatSchools rating
- 4/10Waccamaw Elementary SchoolGrades: PK-5Distance: 8.4 mi
- 7/10Black Water Middle SchoolGrades: 6-8Distance: 6.3 mi
- 7/10Carolina Forest High SchoolGrades: 9-12Distance: 6.8 mi
Schools provided by the listing agent
- Elementary: Waccamaw Elementary School
- Middle: Black Water Middle School
- High: Carolina Forest High School
Source: CCAR. This data may not be complete. We recommend contacting the local school district to confirm school assignments for this home.
Get pre-qualified for a loan
At Zillow Home Loans, we can pre-qualify you in as little as 5 minutes with no impact to your credit score.An equal housing lender. NMLS #10287.
Sell for more on Zillow
Get a Zillow Showcase℠ listing at no additional cost and you could sell for .
$491,900
2% more+$9,838
With Zillow Showcase(estimated)$501,738
