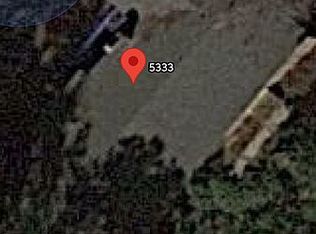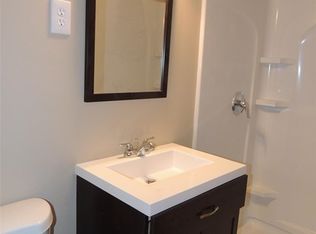Amazing Brick Estate on a Private Oasis! Gated home on 2.3 acres of land. Step inside your GRAND floor plan boasting natural light, beaming HW floors, & a fireplace. Entertain family & friends in your kitchen feat'ing a gas cooktop, UNIQUE island, & gorgeously tiled backsplash. Private master ensuite delivers SPA-LIKE bath w/ sep Shower & Jetted Tub. Two enclosed patios. Finished basement w/ a Full Bar & Movie Theater perfect for entertainment. Moments away from Downtown Atlanta. Ask me how to get closing costs!
This property is off market, which means it's not currently listed for sale or rent on Zillow. This may be different from what's available on other websites or public sources.

