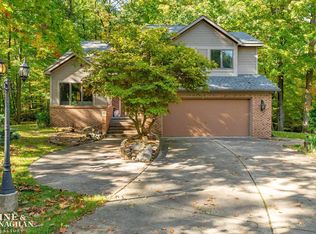Sold for $249,000
$249,000
5343 Clear Lake Rd, North Branch, MI 48461
3beds
1,680sqft
Single Family Residence
Built in 1968
1 Acres Lot
$249,500 Zestimate®
$148/sqft
$1,410 Estimated rent
Home value
$249,500
$197,000 - $314,000
$1,410/mo
Zestimate® history
Loading...
Owner options
Explore your selling options
What's special
Welcome to your country oasis at 5343 Clear Lake Rd! Nestled on a private, wooded 1-acre parcel in North Branch, this charming 3-bedroom ranch offers the perfect blend of peace, privacy, and practicality. Step inside to find a spacious living room perfect for gathering with friends and family. The home features recent big-ticket updates including a durable metal roof on house, garage and pole barn (2021) and updated HVAC system (2021), offering comfort and peace of mind for years to come. Outside, you'll love the two versatile outbuildings — a 24x40 detached garage and a 30x30 pole barn with both with cement flooring — ideal for storage, hobbies, or workshop use. Whether you're looking to enjoy the quiet country life, need room for your outdoor toys, or want space to create, this property checks all the boxes. Enjoy the natural setting, surrounded by trees and open space, just minutes from town conveniences. A rare find with room to roam — schedule your showing today! **Washer and dryer excluded from sale.
Zillow last checked: 8 hours ago
Listing updated: September 23, 2025 at 06:07am
Listed by:
Kevin Winningham 586-295-1990,
Keller Williams Paint Creek,
Ashley Zastrow 586-907-9626,
Keller Williams Paint Creek
Bought with:
Sherise M Thomas, 6504377017
Sunshine Real Estate Co
Source: Realcomp II,MLS#: 20250031596
Facts & features
Interior
Bedrooms & bathrooms
- Bedrooms: 3
- Bathrooms: 1
- Full bathrooms: 1
Primary bedroom
- Level: Entry
- Area: 120
- Dimensions: 10 x 12
Bedroom
- Level: Entry
- Area: 99
- Dimensions: 11 x 9
Bedroom
- Level: Entry
- Area: 70
- Dimensions: 10 x 7
Other
- Level: Entry
- Area: 48
- Dimensions: 8 x 6
Family room
- Level: Entry
- Area: 638
- Dimensions: 22 x 29
Kitchen
- Level: Entry
- Area: 180
- Dimensions: 12 x 15
Laundry
- Level: Entry
- Area: 77
- Dimensions: 11 x 7
Living room
- Level: Entry
- Area: 150
- Dimensions: 10 x 15
Heating
- Forced Air, Natural Gas
Cooling
- Ceiling Fans, Central Air
Appliances
- Included: Built In Electric Oven, Free Standing Refrigerator, Gas Cooktop
- Laundry: Laundry Room
Features
- Has basement: No
- Has fireplace: No
Interior area
- Total interior livable area: 1,680 sqft
- Finished area above ground: 1,680
Property
Parking
- Total spaces: 2.5
- Parking features: Twoand Half Car Garage, Detached
- Garage spaces: 2.5
Features
- Levels: One
- Stories: 1
- Entry location: GroundLevelwSteps
- Pool features: None
Lot
- Size: 1 Acres
- Dimensions: 200 x 173 x 200 x 168
Details
- Additional structures: Pole Barn
- Parcel number: 01603502200
- Special conditions: Short Sale No,Standard
Construction
Type & style
- Home type: SingleFamily
- Architectural style: Ranch
- Property subtype: Single Family Residence
Materials
- Vinyl Siding
- Foundation: Crawl Space
- Roof: Metal
Condition
- New construction: No
- Year built: 1968
Utilities & green energy
- Sewer: Septic Tank
- Water: Well
Community & neighborhood
Location
- Region: North Branch
Other
Other facts
- Listing agreement: Exclusive Right To Sell
- Listing terms: Cash,Conventional
Price history
| Date | Event | Price |
|---|---|---|
| 9/22/2025 | Sold | $249,000+1.6%$148/sqft |
Source: | ||
| 8/26/2025 | Pending sale | $245,000$146/sqft |
Source: | ||
| 6/20/2025 | Price change | $245,000-2%$146/sqft |
Source: | ||
| 5/29/2025 | Listed for sale | $250,000$149/sqft |
Source: | ||
| 5/19/2025 | Pending sale | $250,000$149/sqft |
Source: | ||
Public tax history
| Year | Property taxes | Tax assessment |
|---|---|---|
| 2025 | $1,268 +8.7% | $94,400 +1.3% |
| 2024 | $1,167 +5.6% | $93,200 +12.4% |
| 2023 | $1,106 +8.5% | $82,900 +16.8% |
Find assessor info on the county website
Neighborhood: 48461
Nearby schools
GreatSchools rating
- 6/10Ruth Fox Middle SchoolGrades: 5-8Distance: 5.7 mi
- 6/10North Branch High SchoolGrades: 9-12Distance: 5.7 mi
- 7/10North Branch Elementary SchoolGrades: PK-4Distance: 5.7 mi

Get pre-qualified for a loan
At Zillow Home Loans, we can pre-qualify you in as little as 5 minutes with no impact to your credit score.An equal housing lender. NMLS #10287.
