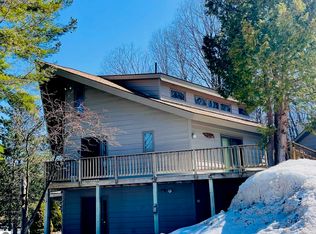You will enjoy the true Northern Michigan feel with the tongue and groove decor and great outdoor spaces on the large deck over looking the Summit Golf Course on Shanty Creek Resort. The prowl windows bring lots of natural light to the interior. The oversized 2 car garage has plenty room for golf carts, snowmobiles, kayaks, or boat and plenty of extra space in the bonus room upstairs. If you have been looking for a condominium then you should consider this home and escape the high maintenance fees. As if that wasn't enough you can enjoy the Summit Beach Club on Lake Bellaire, part of the Chain of Lakes that includes the famous Torch Lake, with many amenities for family members of all ages. All at an affordable price, don't miss this one.
This property is off market, which means it's not currently listed for sale or rent on Zillow. This may be different from what's available on other websites or public sources.
