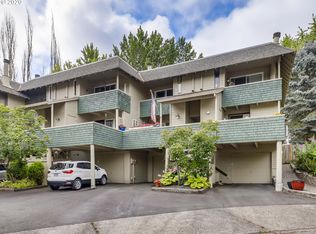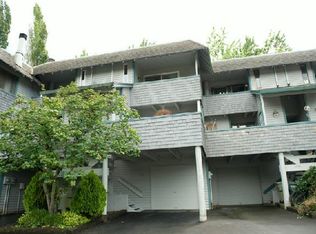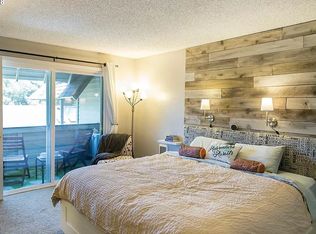Sold
$354,000
5344 NW Innisbrook Pl, Portland, OR 97229
2beds
944sqft
Residential, Townhouse
Built in 1978
3,049.2 Square Feet Lot
$340,700 Zestimate®
$375/sqft
$1,736 Estimated rent
Home value
$340,700
$324,000 - $358,000
$1,736/mo
Zestimate® history
Loading...
Owner options
Explore your selling options
What's special
End-unit townhouse with unbeatable golf course lot! With an extra-large lot, this home is situated in possibly the best location of all the Springridge townhouses. It offers stunning views of the ninth fairway, sunny southern exposure, three decks, and abundant gardening space with mature landscaping. The home has been well maintained and extensively updated with vinyl windows, two mini-splits for comfort all year long, fresh paint, and white doors and millwork. The remodeled kitchen features quartz countertops, new soft close cabinets, stainless steel appliances, and vinyl slider to the deck and backyard beyond. It's fully open to the living room, boasting exposed tongue & groove ceilings and a wood-burning masonry fireplace. Primary suite offers recent carpet, ceiling fan, private covered deck, and attached bathroom with updated fixtures. Oversized attached garage with opener, plus driveway parking. $155/month HOA dues includes exterior & commons maintenance. All appliances included! Outstanding location, just steps from Rock Creek Country Club and THPRD parks and trails, with easy access to local Washington County employers!
Zillow last checked: 8 hours ago
Listing updated: January 23, 2026 at 05:43am
Listed by:
Casey Jones 503-319-7867,
John L. Scott
Bought with:
Jennifer Johnston, 200012020
eXp Realty, LLC
Source: RMLS (OR),MLS#: 594951872
Facts & features
Interior
Bedrooms & bathrooms
- Bedrooms: 2
- Bathrooms: 2
- Full bathrooms: 2
- Main level bathrooms: 1
Primary bedroom
- Features: Ceiling Fan, Closet, Suite, Wallto Wall Carpet
- Level: Upper
- Area: 156
- Dimensions: 13 x 12
Bedroom 2
- Features: Closet, Wallto Wall Carpet
- Level: Upper
- Area: 130
- Dimensions: 13 x 10
Kitchen
- Features: Deck, Dishwasher, Nook, Sliding Doors, Free Standing Range, Free Standing Refrigerator, Quartz
- Level: Main
- Area: 100
- Width: 10
Living room
- Features: Beamed Ceilings, Deck, Fireplace, Closet, Wallto Wall Carpet
- Level: Main
- Area: 255
- Dimensions: 17 x 15
Heating
- Mini Split, Fireplace(s)
Cooling
- Has cooling: Yes
Appliances
- Included: Convection Oven, Dishwasher, Down Draft, Free-Standing Range, Plumbed For Ice Maker, Stainless Steel Appliance(s), Washer/Dryer, Free-Standing Refrigerator, Electric Water Heater
- Laundry: Laundry Room
Features
- Ceiling Fan(s), High Speed Internet, Quartz, Closet, Nook, Beamed Ceilings, Suite
- Flooring: Tile, Wall to Wall Carpet
- Doors: Sliding Doors
- Windows: Double Pane Windows, Vinyl Frames
- Basement: None
- Number of fireplaces: 1
- Fireplace features: Wood Burning
Interior area
- Total structure area: 944
- Total interior livable area: 944 sqft
Property
Parking
- Total spaces: 1
- Parking features: Driveway, Garage Door Opener, Attached, Extra Deep Garage, Oversized
- Attached garage spaces: 1
- Has uncovered spaces: Yes
Features
- Stories: 2
- Patio & porch: Covered Deck, Deck
- Exterior features: Garden, Raised Beds, Yard
- Has view: Yes
- View description: Golf Course
Lot
- Size: 3,049 sqft
- Features: Golf Course, Level, Private, SqFt 3000 to 4999
Details
- Parcel number: R666639
Construction
Type & style
- Home type: Townhouse
- Architectural style: NW Contemporary
- Property subtype: Residential, Townhouse
- Attached to another structure: Yes
Materials
- Cedar
- Foundation: Slab
- Roof: Composition,Membrane
Condition
- Approximately
- New construction: No
- Year built: 1978
Utilities & green energy
- Sewer: Public Sewer
- Water: Public
Green energy
- Water conservation: Dual Flush Toilet
Community & neighborhood
Location
- Region: Portland
- Subdivision: Rock Creek Golf Course
HOA & financial
HOA
- Has HOA: Yes
- HOA fee: $155 monthly
- Amenities included: Commons, Exterior Maintenance, Insurance, Management
Other
Other facts
- Listing terms: Cash,Conventional,FHA,VA Loan
- Road surface type: Paved
Price history
| Date | Event | Price |
|---|---|---|
| 1/23/2026 | Sold | $354,000+1.2%$375/sqft |
Source: | ||
| 12/15/2025 | Pending sale | $349,888$371/sqft |
Source: | ||
| 11/5/2025 | Price change | $349,888-4.1%$371/sqft |
Source: | ||
| 6/19/2025 | Listed for sale | $365,000+102.9%$387/sqft |
Source: | ||
| 7/1/2016 | Sold | $179,900+56.4%$191/sqft |
Source: | ||
Public tax history
| Year | Property taxes | Tax assessment |
|---|---|---|
| 2025 | $3,293 +1.8% | $189,780 +3% |
| 2024 | $3,237 +5.7% | $184,260 +3% |
| 2023 | $3,062 +3.8% | $178,900 +3% |
Find assessor info on the county website
Neighborhood: 97229
Nearby schools
GreatSchools rating
- 9/10Lenox Elementary SchoolGrades: K-6Distance: 0.5 mi
- 4/10J W Poynter Middle SchoolGrades: 7-8Distance: 4.5 mi
- 7/10Liberty High SchoolGrades: 9-12Distance: 0.9 mi
Schools provided by the listing agent
- Elementary: Lenox
- Middle: Poynter
- High: Liberty
Source: RMLS (OR). This data may not be complete. We recommend contacting the local school district to confirm school assignments for this home.
Get a cash offer in 3 minutes
Find out how much your home could sell for in as little as 3 minutes with a no-obligation cash offer.
Estimated market value
$340,700


