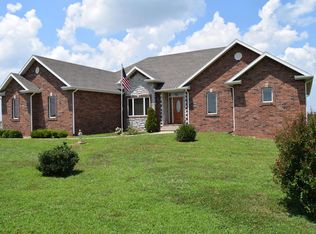Closed
Price Unknown
5344 S 142 Road, Brighton, MO 65617
4beds
1,855sqft
Single Family Residence
Built in 2018
2.25 Acres Lot
$345,800 Zestimate®
$--/sqft
$1,990 Estimated rent
Home value
$345,800
Estimated sales range
Not available
$1,990/mo
Zestimate® history
Loading...
Owner options
Explore your selling options
What's special
MOVE IN READY. Great family home well cared for and the 4 bedrooms are ready for a family. Open living space with gas fireplace, great for entertaining with large kitchen and lots of cabinetry and a large pantry. Main BR has a large walk in closet. The 4th bedroom would make a great office away from the main living area.Unlike most homes with your typical vinyl siding the siding on this home is LP Smart engineered wood lap siding. Should last for years with no mildewing. Large yard with plenty of room for a shop building or pool. In the highly sought after Morrisville school district and within 15 minutes of Bolivar and 20 minutes of Springfield for those Springfield commuters.
Zillow last checked: 8 hours ago
Listing updated: October 30, 2024 at 09:09am
Listed by:
Phyllis J Herbert Sikes 417-326-2411,
Ozarks Home Realty
Bought with:
Amy Reardon, 2021016180
Century 21 Peterson Real Estate
Source: SOMOMLS,MLS#: 60274529
Facts & features
Interior
Bedrooms & bathrooms
- Bedrooms: 4
- Bathrooms: 3
- Full bathrooms: 3
Primary bedroom
- Area: 195
- Dimensions: 15 x 13
Bedroom 2
- Area: 99
- Dimensions: 9 x 11
Bedroom 3
- Area: 90
- Dimensions: 9 x 10
Bedroom 4
- Area: 121
- Dimensions: 11 x 11
Bathroom full
- Area: 165
- Dimensions: 15 x 11
Other
- Area: 570
- Dimensions: 30 x 19
Other
- Area: 285
- Dimensions: 15 x 19
Utility room
- Area: 95
- Dimensions: 19 x 5
Heating
- Heat Pump, Fireplace(s), Electric, Propane
Cooling
- Heat Pump
Appliances
- Included: Dishwasher, Free-Standing Electric Oven, Electric Water Heater, Disposal
- Laundry: Main Level, W/D Hookup
Features
- Internet - DSL, Granite Counters, Walk-In Closet(s), Walk-in Shower
- Flooring: Carpet, Laminate
- Windows: Tilt-In Windows, Blinds, Drapes
- Has basement: No
- Attic: Pull Down Stairs
- Has fireplace: Yes
- Fireplace features: Living Room, Propane
Interior area
- Total structure area: 2,404
- Total interior livable area: 1,855 sqft
- Finished area above ground: 1,855
- Finished area below ground: 0
Property
Parking
- Total spaces: 2
- Parking features: Garage Door Opener, Unpaved, Garage Faces Front
- Attached garage spaces: 2
Features
- Levels: One
- Stories: 1
- Patio & porch: Covered, Rear Porch, Front Porch
- Exterior features: Rain Gutters
Lot
- Size: 2.25 Acres
- Features: Acreage, Landscaped
Details
- Additional structures: Shed(s)
- Parcel number: 150.929000000002.003114893
Construction
Type & style
- Home type: SingleFamily
- Architectural style: Ranch
- Property subtype: Single Family Residence
Materials
- Other
- Foundation: Permanent, Poured Concrete
- Roof: Composition
Condition
- Year built: 2018
Utilities & green energy
- Sewer: Private Sewer, Septic Tank
- Water: Private, Freeze Proof Hydrant
Community & neighborhood
Security
- Security features: Carbon Monoxide Detector(s), Smoke Detector(s)
Location
- Region: Brighton
- Subdivision: N/A
Other
Other facts
- Road surface type: Gravel
Price history
| Date | Event | Price |
|---|---|---|
| 10/30/2024 | Sold | -- |
Source: | ||
| 9/26/2024 | Pending sale | $353,900$191/sqft |
Source: | ||
| 8/19/2024 | Price change | $353,900-4.1%$191/sqft |
Source: | ||
| 8/2/2024 | Listed for sale | $369,000$199/sqft |
Source: | ||
Public tax history
| Year | Property taxes | Tax assessment |
|---|---|---|
| 2024 | $1,632 +0.5% | $33,040 |
| 2023 | $1,624 +2.1% | $33,040 +2.4% |
| 2022 | $1,591 -2.1% | $32,280 |
Find assessor info on the county website
Neighborhood: 65617
Nearby schools
GreatSchools rating
- 6/10Marion C. Early Elementary SchoolGrades: PK-5Distance: 3 mi
- 7/10Marion C. Early Junior HighGrades: 6-8Distance: 3 mi
- 7/10Marion C. Early High SchoolGrades: 9-12Distance: 3 mi
Schools provided by the listing agent
- Elementary: Morrisville
- Middle: Morrisville
- High: Morrisville
Source: SOMOMLS. This data may not be complete. We recommend contacting the local school district to confirm school assignments for this home.
