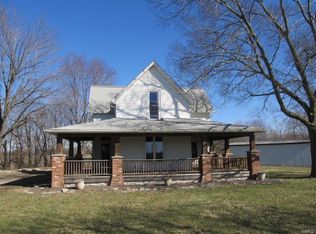Closed
Listing Provided by:
Ryan Sautman 618-670-6418,
Keller Williams Marquee
Bought with: Re/Max Alliance
$349,000
5347 Alhambra Rd, Alhambra, IL 62001
4beds
1,997sqft
Single Family Residence
Built in 1930
4.56 Acres Lot
$370,900 Zestimate®
$175/sqft
$1,849 Estimated rent
Home value
$370,900
$345,000 - $397,000
$1,849/mo
Zestimate® history
Loading...
Owner options
Explore your selling options
What's special
Welcome to your dream home, where modern luxury meets rural tranquility! This freshly remodeled house is nestled on a sprawling 4.5-acre lot. Step into the heart of this home, where the kitchen takes center stage with its inviting island and butcher block tops. Featuring a spacious living room, with an open concept perfect for entertaining. With four bedrooms and two bathrooms, including an en-suite master bath. The property boasts a 39X36 detached garage, offering secure parking and storage space. Explore the potential of several other outbuildings. Whether you envision cultivating a garden, raising chickens, livestock, horses, or simply enjoying the open space, this property offers the canvas for your ideal country living. Cap off your days with the breathtaking backdrop of immaculate sunsets in your back yard, painting the sky with hues of orange and pink. Your new chapter awaits! Comes with new 2023 AC unit & furnace, public water, and AG Telco High Speed internet!
Zillow last checked: 8 hours ago
Listing updated: April 28, 2025 at 05:55pm
Listing Provided by:
Ryan Sautman 618-670-6418,
Keller Williams Marquee
Bought with:
Tara Marr, 475.181756
Re/Max Alliance
Source: MARIS,MLS#: 23067625 Originating MLS: Southwestern Illinois Board of REALTORS
Originating MLS: Southwestern Illinois Board of REALTORS
Facts & features
Interior
Bedrooms & bathrooms
- Bedrooms: 4
- Bathrooms: 2
- Full bathrooms: 2
- Main level bathrooms: 2
- Main level bedrooms: 3
Bedroom
- Features: Floor Covering: Luxury Vinyl Plank
- Level: Main
- Area: 180
- Dimensions: 15x12
Bedroom
- Features: Floor Covering: Luxury Vinyl Plank
- Level: Main
- Area: 168
- Dimensions: 14x12
Bedroom
- Features: Floor Covering: Luxury Vinyl Plank
- Level: Main
- Area: 150
- Dimensions: 10x15
Bedroom
- Features: Floor Covering: Luxury Vinyl Plank
- Level: Upper
- Area: 372
- Dimensions: 31x12
Bathroom
- Features: Floor Covering: Luxury Vinyl Plank
- Level: Main
- Area: 40
- Dimensions: 8x5
Bathroom
- Features: Floor Covering: Luxury Vinyl Plank
- Level: Main
- Area: 35
- Dimensions: 5x7
Dining room
- Features: Floor Covering: Luxury Vinyl Plank, Wall Covering: Some
- Level: Main
- Area: 210
- Dimensions: 14x15
Kitchen
- Features: Floor Covering: Luxury Vinyl Plank
- Level: Main
- Area: 182
- Dimensions: 13x14
Laundry
- Features: Floor Covering: Luxury Vinyl Plank, Wall Covering: Some
- Level: Main
- Area: 49
- Dimensions: 7x7
Living room
- Features: Floor Covering: Luxury Vinyl Plank, Wall Covering: Some
- Level: Main
- Area: 285
- Dimensions: 19x15
Storage
- Features: Floor Covering: Other
- Level: Upper
- Area: 154
- Dimensions: 11x14
Heating
- Propane, Forced Air
Cooling
- Central Air, Electric
Appliances
- Included: Dishwasher, Dryer, Microwave, Gas Range, Gas Oven, Washer, Propane Water Heater
- Laundry: Main Level
Features
- Kitchen Island, Eat-in Kitchen, Dining/Living Room Combo
- Basement: Cellar,Crawl Space
- Number of fireplaces: 1
- Fireplace features: Decorative, Living Room
Interior area
- Total structure area: 1,997
- Total interior livable area: 1,997 sqft
- Finished area above ground: 1,997
Property
Parking
- Total spaces: 4
- Parking features: Additional Parking, Detached
- Garage spaces: 4
Features
- Levels: One and One Half
Lot
- Size: 4.56 Acres
- Dimensions: 608 x 310 x 609 x 312
- Features: Adjoins Open Ground, Suitable for Horses
Details
- Additional structures: Barn(s), Equipment Shed, Garage(s), Outbuilding
- Parcel number: 071112700000008
- Special conditions: Standard
- Horses can be raised: Yes
Construction
Type & style
- Home type: SingleFamily
- Architectural style: Other
- Property subtype: Single Family Residence
Materials
- Vinyl Siding
Condition
- Updated/Remodeled
- New construction: No
- Year built: 1930
Utilities & green energy
- Sewer: Septic Tank
- Water: Public, Well
- Utilities for property: Natural Gas Available
Community & neighborhood
Location
- Region: Alhambra
- Subdivision: Alhambra
Other
Other facts
- Listing terms: Cash,Conventional,USDA Loan
- Ownership: Private
- Road surface type: Gravel
Price history
| Date | Event | Price |
|---|---|---|
| 12/15/2023 | Sold | $349,000+5.8%$175/sqft |
Source: | ||
| 11/14/2023 | Pending sale | $330,000$165/sqft |
Source: | ||
| 11/12/2023 | Listed for sale | $330,000+52.4%$165/sqft |
Source: | ||
| 8/8/2023 | Sold | $216,500+5.6%$108/sqft |
Source: Public Record Report a problem | ||
| 3/24/2021 | Listing removed | -- |
Source: Owner Report a problem | ||
Public tax history
| Year | Property taxes | Tax assessment |
|---|---|---|
| 2024 | $3,978 -1% | $66,880 +12.1% |
| 2023 | $4,016 +15.9% | $59,660 +20.2% |
| 2022 | $3,466 +2.1% | $49,630 +6.2% |
Find assessor info on the county website
Neighborhood: 62001
Nearby schools
GreatSchools rating
- 8/10Alhambra Primary SchoolGrades: PK-3Distance: 2.6 mi
- 6/10Highland Middle SchoolGrades: 6-8Distance: 7.6 mi
- 9/10Highland High SchoolGrades: 9-12Distance: 7.6 mi
Schools provided by the listing agent
- Elementary: Highland Dist 5
- Middle: Highland Dist 5
- High: Highland
Source: MARIS. This data may not be complete. We recommend contacting the local school district to confirm school assignments for this home.
Get a cash offer in 3 minutes
Find out how much your home could sell for in as little as 3 minutes with a no-obligation cash offer.
Estimated market value$370,900
Get a cash offer in 3 minutes
Find out how much your home could sell for in as little as 3 minutes with a no-obligation cash offer.
Estimated market value
$370,900
