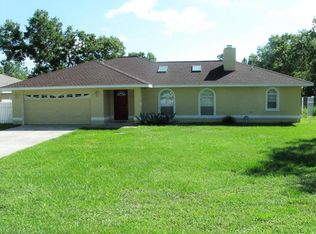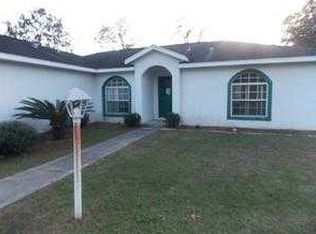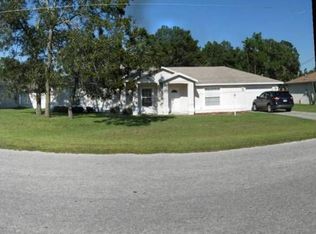Sold for $319,000
$319,000
5347 Pecan Rd, Ocala, FL 34472
3beds
1,988sqft
Single Family Residence
Built in 1999
0.26 Acres Lot
$312,000 Zestimate®
$160/sqft
$2,545 Estimated rent
Home value
$312,000
$281,000 - $349,000
$2,545/mo
Zestimate® history
Loading...
Owner options
Explore your selling options
What's special
Spacious One-Owner Pool Home on Corner Lot in Silver Springs Shores. This inviting 3-bedroom, 2-bath home offers comfortable living with a thoughtful layout designed for accessibility. The home features wider doorways to accommodate a wheelchair and has no carpet throughout, enhancing mobility and ease of maintenance. Enjoy the open feel of the large great room with cathedral ceilings and abundant natural light. The well-appointed kitchen features a separate coffee/wine bar and opens to a dining area perfect for everyday meals or entertaining.The split-bedroom floor plan offers privacy and flexibility. The spacious primary suite includes a walk-in closet and ensuite bath. One of the guest rooms features an oversized closet and is generously sized—ideal as a third bedroom, secondary family room, or entertainment space. While currently open, it can easily be enclosed with the addition of a barn door or standard door to suit your needs. Florida room off the kitchen offers flexibility as a home office, playroom, or cozy den. Step outside to the screened pool area (rescreened approx. 5 years ago), complete with a built-in summer kitchen including a grill, sink, and mini fridge—perfect for outdoor gatherings. Additional highlights include: Ceiling fans in all bedrooms, storm door, 10X10 attached storage shed wired for a generator, RV hookup with 30-amp electric, water, and clean out, Roof (2021), A/C (2023), Septic pumped (2023), water softener and newer garage door opener and fully fenced backyard offering privacy and space. Located on a large corner lot with mature landscaping, this one-owner home blends function, comfort, and room to relax—indoors and out! Less than 10 miles from downtown Ocala and close to shopping, dining, medical facilities, and more—this property offers both convenience and tranquility.
Zillow last checked: 8 hours ago
Listing updated: August 14, 2025 at 10:12am
Listing Provided by:
Denise Bibeau 352-804-5661,
RE/MAX ALLSTARS REALTY 352-484-0155
Bought with:
Cesar Carnaque, 3589080
CENTURY 21 BE3
Source: Stellar MLS,MLS#: OM704249 Originating MLS: Ocala - Marion
Originating MLS: Ocala - Marion

Facts & features
Interior
Bedrooms & bathrooms
- Bedrooms: 3
- Bathrooms: 2
- Full bathrooms: 2
Primary bedroom
- Features: Built-In Shower Bench, Ceiling Fan(s), En Suite Bathroom, Handicapped Accessible, Shower No Tub, Walk-In Closet(s)
- Level: First
- Area: 257.72 Square Feet
- Dimensions: 15.08x17.09
Bedroom 2
- Features: Ceiling Fan(s), Built-in Closet
- Level: First
- Area: 192.36 Square Feet
- Dimensions: 12x16.03
Bedroom 3
- Features: Ceiling Fan(s), Built-in Closet
- Level: First
- Area: 289.74 Square Feet
- Dimensions: 16.07x18.03
Dining room
- Level: First
- Area: 127.42 Square Feet
- Dimensions: 11.08x11.5
Florida room
- Features: Ceiling Fan(s)
- Level: First
- Area: 140.8 Square Feet
- Dimensions: 10.05x14.01
Great room
- Features: Ceiling Fan(s)
- Level: First
- Area: 324.8 Square Feet
- Dimensions: 17.05x19.05
Kitchen
- Features: Breakfast Bar, Ceiling Fan(s), Pantry, Handicapped Accessible
- Level: First
- Area: 158.13 Square Feet
- Dimensions: 12.08x13.09
Heating
- Central
Cooling
- Central Air
Appliances
- Included: Dishwasher, Range, Refrigerator, Water Softener
- Laundry: Laundry Room
Features
- Accessibility Features, Ceiling Fan(s), Eating Space In Kitchen, Split Bedroom, Vaulted Ceiling(s), Walk-In Closet(s)
- Flooring: Engineered Hardwood, Laminate, Linoleum, Tile
- Doors: Outdoor Kitchen, Sliding Doors
- Windows: Blinds, Drapes, Rods, Window Treatments
- Has fireplace: No
Interior area
- Total structure area: 2,667
- Total interior livable area: 1,988 sqft
Property
Parking
- Total spaces: 2
- Parking features: Garage Faces Side, RV Access/Parking
- Attached garage spaces: 2
- Details: Garage Dimensions: 22X22
Features
- Levels: One
- Stories: 1
- Patio & porch: Front Porch, Rear Porch, Screened
- Exterior features: Lighting, Outdoor Kitchen
- Has private pool: Yes
- Pool features: Auto Cleaner, Gunite, In Ground, Screen Enclosure
- Fencing: Chain Link
Lot
- Size: 0.26 Acres
- Dimensions: 90 x 125
- Features: Corner Lot
- Residential vegetation: Mature Landscaping
Details
- Additional structures: Shed(s), Storage
- Parcel number: 9020041121
- Zoning: R1
- Special conditions: None
Construction
Type & style
- Home type: SingleFamily
- Property subtype: Single Family Residence
Materials
- Stucco, Wood Frame
- Foundation: Slab
- Roof: Shingle
Condition
- New construction: No
- Year built: 1999
Utilities & green energy
- Sewer: Septic Tank
- Water: Well
- Utilities for property: BB/HS Internet Available
Community & neighborhood
Location
- Region: Ocala
- Subdivision: SILVER SPGS SHORES UN 20
HOA & financial
HOA
- Has HOA: No
Other fees
- Pet fee: $0 monthly
Other financial information
- Total actual rent: 0
Other
Other facts
- Listing terms: Cash,Conventional,FHA,USDA Loan,VA Loan
- Ownership: Fee Simple
- Road surface type: Paved
Price history
| Date | Event | Price |
|---|---|---|
| 8/13/2025 | Sold | $319,000-0.3%$160/sqft |
Source: | ||
| 7/4/2025 | Pending sale | $319,900$161/sqft |
Source: | ||
| 6/24/2025 | Listed for sale | $319,9000%$161/sqft |
Source: | ||
| 6/14/2025 | Listing removed | $320,000$161/sqft |
Source: | ||
| 5/19/2025 | Price change | $320,000-3%$161/sqft |
Source: | ||
Public tax history
| Year | Property taxes | Tax assessment |
|---|---|---|
| 2024 | $1,459 +3% | $115,746 +3% |
| 2023 | $1,416 -1.8% | $112,375 +3% |
| 2022 | $1,442 +0.7% | $109,102 +3% |
Find assessor info on the county website
Neighborhood: 34472
Nearby schools
GreatSchools rating
- 3/10Greenway Elementary SchoolGrades: PK-5Distance: 1.9 mi
- 2/10Fort King Middle SchoolGrades: 6-8Distance: 6.1 mi
- 5/10Forest High SchoolGrades: 9-12Distance: 2.3 mi
Schools provided by the listing agent
- Elementary: Greenway Elementary School
- Middle: Fort King Middle School
- High: Forest High School
Source: Stellar MLS. This data may not be complete. We recommend contacting the local school district to confirm school assignments for this home.
Get a cash offer in 3 minutes
Find out how much your home could sell for in as little as 3 minutes with a no-obligation cash offer.
Estimated market value$312,000
Get a cash offer in 3 minutes
Find out how much your home could sell for in as little as 3 minutes with a no-obligation cash offer.
Estimated market value
$312,000


