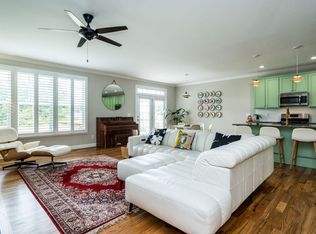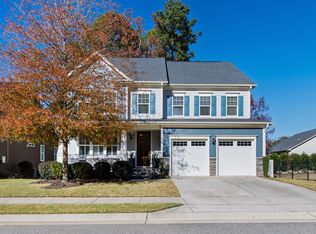Welcome to Ansley, a new community of single family homes for sale in Raleigh, NC. Located just three miles from North Hills/Midtown, Ansley is in one of Raleigh's most desired areas for shopping, dining and entertainment. It is minutes from downtown Raleigh, within walking distance to the Raleigh Racquet club and also offers convenient access to I-440 and I-540 for an easy commute.
This property is off market, which means it's not currently listed for sale or rent on Zillow. This may be different from what's available on other websites or public sources.

