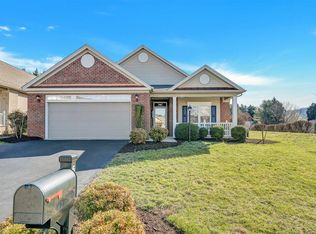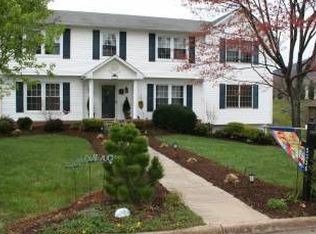This lovely two story colonial with full basement is the perfect location! Situated on nice lot it has an oversized garage and many updates! you will love large back yard, covered screened deck too~ New appliances include Stove and Refrigerator. New carpet upstairs, updated baths and kitchen! NEW HVAC so this home is move in ready!!
This property is off market, which means it's not currently listed for sale or rent on Zillow. This may be different from what's available on other websites or public sources.

