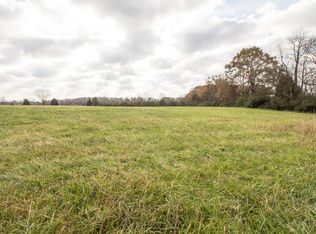Beautiful new construction home sitting on huge level 1.3 acre lot! Photos include very comparable homes constructed by same builder shown to give idea for appearance after completion. Main photo is NOT actual home. This 1600 sq ft split bedroom plan has been extended to offer 3 oversized bedrooms and 2 full baths. Open floor plan has great room w/ trey ceilings, separate laundry room, granite countertops, hardwood floors, spacious master suite w/ trey ceilings & walk-in closet, tile flooring in all wet areas, stainless appliances, & much more! Private covered front porch & nice back deck overlooking huge back yard! Exterior will have brick front and board & batten shutters. NO Money down required to buy this home! Expected completion date 6/30/18.
This property is off market, which means it's not currently listed for sale or rent on Zillow. This may be different from what's available on other websites or public sources.
