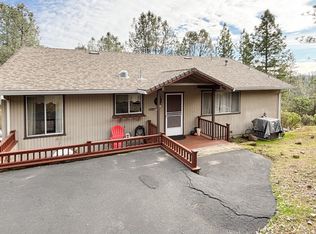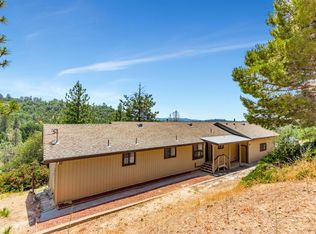Closed
$460,000
5348 Newtown Rd, Placerville, CA 95667
4beds
3,056sqft
Single Family Residence
Built in 1979
1 Acres Lot
$450,800 Zestimate®
$151/sqft
$3,555 Estimated rent
Home value
$450,800
$410,000 - $496,000
$3,555/mo
Zestimate® history
Loading...
Owner options
Explore your selling options
What's special
Discover room to grow and space to gather on this 1-acre property just 15 minutes from Placerville. With 4 beds, 3 baths, & multiple indoor and outdoor living areas, this home offers tons of flexibility for any stage of life. Step into a cozy living room warmed by energy-efficient pellet stove, perfect for receiving guest or just relaxing The spacious kitchen & dining area features knotty pine cabinets, a massive walk-in pantry, dual stove tops, and a wood stove for extra comfort on cool mornings. Upstairs, the expansive family room with vaulted wood beam ceiling, a wet bar, and its own balcony offers the ideal setting for game nights, play space, or even a home theater. All four bedrooms are located upstairs, including two more balconies. Need a home office or private suite? One bedroom could easily be converted to create a Primary Wing of the house. Step outside to enjoy your peaceful oasis complete with a large deck, fenced garden, a rock sculpture space, & a storage shed. There are full RV hookups & private fenced sitting area that would be great for multigenerational living or potential rental income. With a country feel and easy access to Newton Road, this property lets you live away from the hustle and bustle but still just a quick drive to Hwy 50.
Zillow last checked: 8 hours ago
Listing updated: October 28, 2025 at 02:10pm
Listed by:
Trent Andra DRE #01453724 916-220-9966,
eXp Realty of California, Inc.
Bought with:
Brian Hoh, DRE #01984699
Compass
Source: MetroList Services of CA,MLS#: 225050247Originating MLS: MetroList Services, Inc.
Facts & features
Interior
Bedrooms & bathrooms
- Bedrooms: 4
- Bathrooms: 3
- Full bathrooms: 2
- Partial bathrooms: 1
Primary bedroom
- Features: Balcony
Primary bathroom
- Features: Closet
Dining room
- Features: Bar, Space in Kitchen
Kitchen
- Features: Pantry Closet, Tile Counters
Heating
- Central, Wood Stove
Cooling
- Central Air
Appliances
- Included: Built-In Electric Range, Dishwasher, Disposal, Free-Standing Electric Oven, Free-Standing Electric Range
- Laundry: In Garage
Features
- Flooring: Carpet, Linoleum, Tile
- Number of fireplaces: 2
- Fireplace features: Wood Burning
Interior area
- Total interior livable area: 3,056 sqft
Property
Parking
- Total spaces: 2
- Parking features: Garage Door Opener, Garage Faces Front
- Garage spaces: 2
Features
- Stories: 2
- Fencing: Partial
Lot
- Size: 1 Acres
- Features: Garden, Low Maintenance
Details
- Parcel number: 077720003000
- Zoning description: Residential
- Special conditions: Standard
Construction
Type & style
- Home type: SingleFamily
- Architectural style: Ranch
- Property subtype: Single Family Residence
Materials
- Frame, Wood, Wood Siding
- Foundation: Raised
- Roof: Composition
Condition
- Year built: 1979
Utilities & green energy
- Sewer: Septic Connected
- Water: Meter on Site
- Utilities for property: Electric, Propane Tank Leased
Community & neighborhood
Location
- Region: Placerville
Price history
| Date | Event | Price |
|---|---|---|
| 10/24/2025 | Sold | $460,000+8%$151/sqft |
Source: MetroList Services of CA #225050247 Report a problem | ||
| 10/7/2025 | Pending sale | $425,900$139/sqft |
Source: MetroList Services of CA #225050247 Report a problem | ||
| 9/23/2025 | Price change | $425,900-5.3%$139/sqft |
Source: MetroList Services of CA #225050247 Report a problem | ||
| 8/22/2025 | Listed for sale | $449,900$147/sqft |
Source: MetroList Services of CA #225050247 Report a problem | ||
| 8/9/2025 | Pending sale | $449,900$147/sqft |
Source: MetroList Services of CA #225050247 Report a problem | ||
Public tax history
| Year | Property taxes | Tax assessment |
|---|---|---|
| 2025 | $3,538 +2.1% | $332,901 +2% |
| 2024 | $3,465 +2.1% | $326,374 +2% |
| 2023 | $3,394 +1.5% | $319,976 +2% |
Find assessor info on the county website
Neighborhood: 95667
Nearby schools
GreatSchools rating
- 4/10Gold Oak Elementary SchoolGrades: K-5Distance: 2.6 mi
- 3/10Pleasant Valley Middle SchoolGrades: 6-8Distance: 0.7 mi
- 7/10El Dorado High SchoolGrades: 9-12Distance: 8 mi
Get a cash offer in 3 minutes
Find out how much your home could sell for in as little as 3 minutes with a no-obligation cash offer.
Estimated market value
$450,800
Get a cash offer in 3 minutes
Find out how much your home could sell for in as little as 3 minutes with a no-obligation cash offer.
Estimated market value
$450,800

